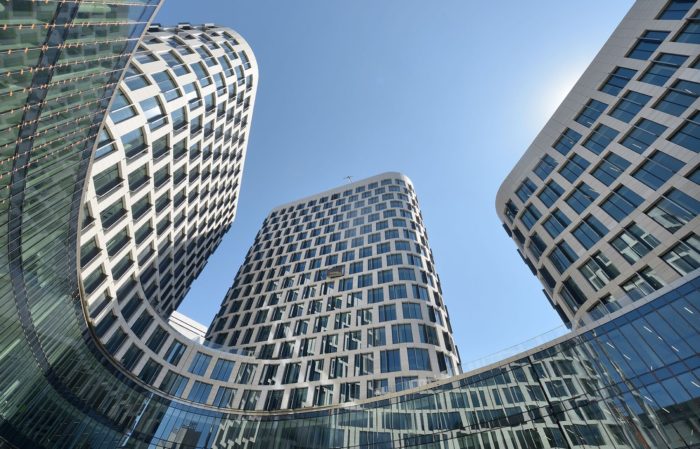Quatuor Building | Jaspers-Eyers Architects

Quatuor Building: A Sustainable Architectural Marvel at Brussels’s Noordwijk Neighborhood
The Quatuor Building, a notable office development at the entrance of Brussels’s Noordwijk district, is a striking example of innovative design and sustainability. Collaboratively created by Befimmo and Jaspers-Eyers Architects, this project encompasses four compact structures spanning an impressive 60,000 square meters. The primary objective of this endeavor was to forge a sustainable environment that seamlessly blends with the urban surroundings. To achieve this vision, the design team at Jaspers-Eyers Architects embraced creative and organic forms, ultimately giving rise to curved facades that bestow the development with a distinctive and captivating character. © Philippe Piraux
The spatial layout of Quatuor is a pivotal element in its architectural design. These compact, triangular structures boast gently rounded corners, resulting in enchanting curved facades that beckon the public to explore the inner courtyard. Through this design, the development harmoniously melds with the urban environment, ensuring a seamless integration. Intentionally using diagonal lines of sight connecting these structures eliminates any enclosed or confined spaces, further enhancing the overall design.
Scheme Inner Courtyard
Quatuor Building’s Design Concept
Quatuor’s facade is a masterful fusion of solid and transparent components meticulously designed to optimize energy effici...
_MFUENTENOTICIAS
arch2o
_MURLDELAFUENTE
http://www.arch2o.com/category/architecture/
| -------------------------------- |
| TIPOS DE ALBAÃILERÃA |
|
|
Villa M by Pierattelli Architetture Modernizes 1950s Florence Estate
31-10-2024 07:22 - (
Architecture )
Kent Avenue Penthouse Merges Industrial and Minimalist Styles
31-10-2024 07:22 - (
Architecture )






