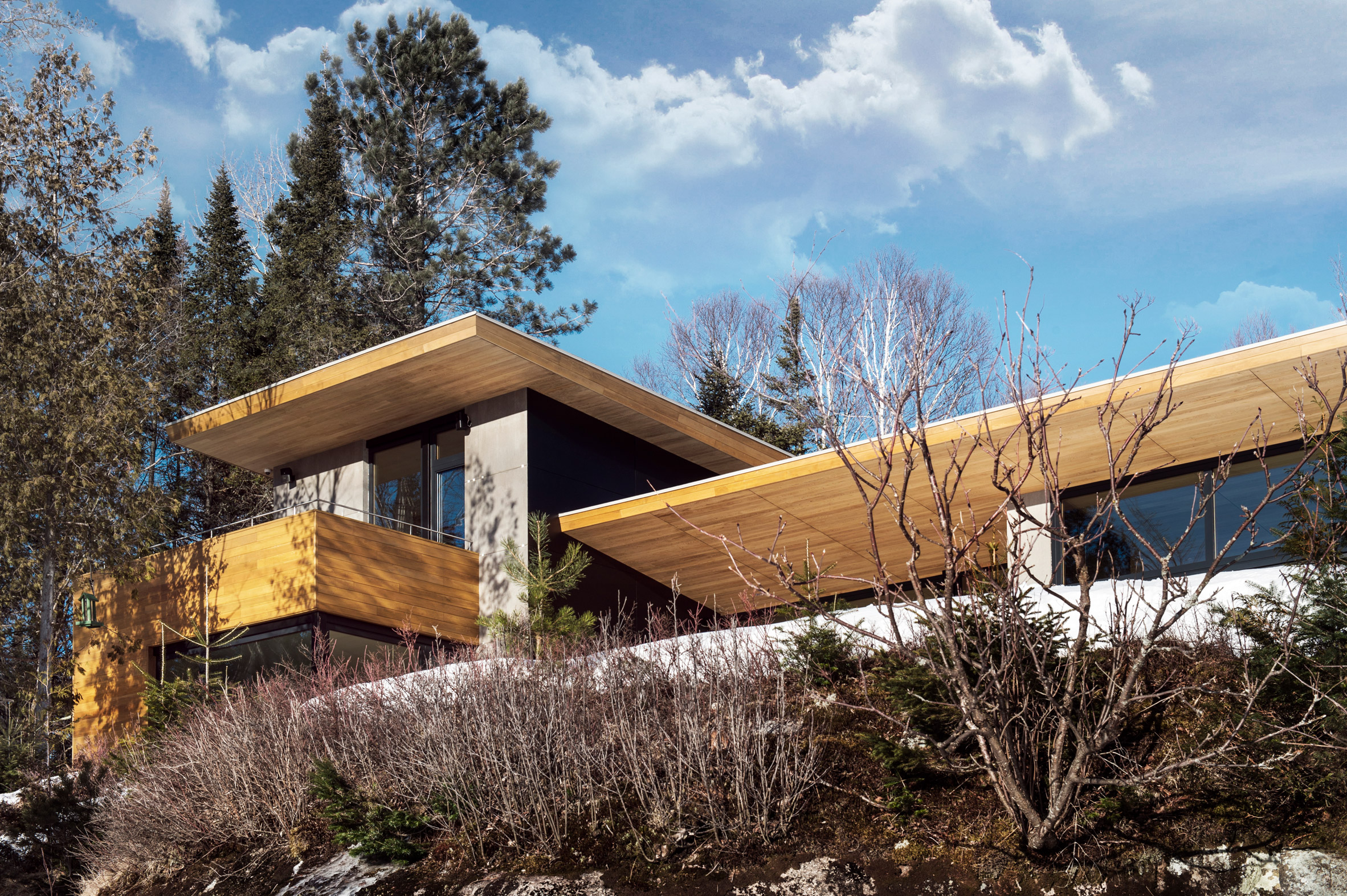Quebec ski chalet by YH2 features V-shaped roof modelled on bird's wings

The overhanging roof of this lakeside residence in Quebec's Laurentian mountain range was designed by architecture studio YH2 to match the profile of a bird's wings.
The fold of the roof runs the length of the communal area, terminating at a perpendicular volume that houses the master suite ? a few steps down ? on one side and a garage on the other.
A metal and wood staircase with open risers doglegs up to the first floor, where three bedrooms sit on top of the garage. Across the landing and past the double-height space it overlooks, a private sitting and study area opens onto a terrace facing the lake.
The Laurentians is a popular destination for Montreal's residents to keep secondary homes. Other projects in the area include a stepped home that seems to nest into its rocky surroundings and a minimalist black cabin that encompasses a single room.
Photography is by David Marin-Landry.
Project credits:
YH2 design team: Karl Choquette, Marie-Claude Hamelin, Ãtienne Sédillot, Loukas Yiacouvakis
General contractor: Construction Pascal Rondeau
The post Quebec ski chalet by YH2 features V-shaped roof modelled on bird's wings appeared first on Dezeen.
...
| -------------------------------- |
| "Under-recognised" Itsuko Hasegawa wins inaugural Royal Academy Architecture Prize |
|
|
Villa M by Pierattelli Architetture Modernizes 1950s Florence Estate
31-10-2024 07:22 - (
Architecture )
Kent Avenue Penthouse Merges Industrial and Minimalist Styles
31-10-2024 07:22 - (
Architecture )






