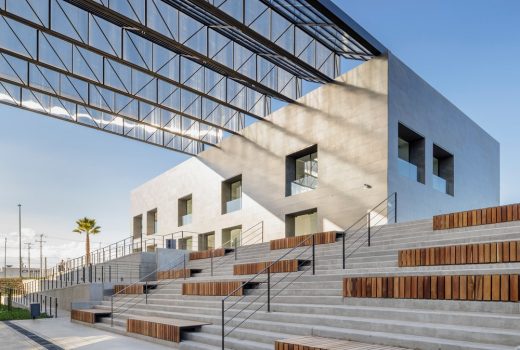Quin Commercial Complex, San Luis Potosí

Quin Commercial Complex, San Luis Potosí Building, Mexican Office Development, Architecture Images
Quin Commercial Complex in San Luis Potosí
19 Nov 2020
Quin Commercial Complex
Design: Iconico
Location: San Luis Potosí, México
Mexican architecture office ICONICO has completed the 8,750-square-meter industrial complex Quin in the central Mexican city of San Luis Potosí. ICONICO was commissioned for design & construction supervision by Joysonquin, an automobile supplier who is producing wood-made car interiors for the luxury section.
The project is located within an industrial park, comprising a program of an industrial plant, an administrative building, and circulation areas composed in a well-organized masterplan, occupying more than 5 hectares of land. The masterplan also takes into consideration the company?s future growth over the next two decades, in different stages.
The design challenge consisted of deeply analyzing the needs of the industrial process and operational character for the industrial complex without losing the habitable scale of each space and the employee?s well-being.
Spanning from north to south, the plot presents a height difference of nearly 10 meters, which is transformed into two platforms; one for the administrative building at street level and the other for the industrial plant four meters below. The design of the industrial complex is balanced by these two very opposing buildings.
The area between the two buildings turns into th...
| -------------------------------- |
| BIG designs Virgin Hyperloop Certification Center for West Virginia |
|
|
Villa M by Pierattelli Architetture Modernizes 1950s Florence Estate
31-10-2024 07:22 - (
Architecture )
Kent Avenue Penthouse Merges Industrial and Minimalist Styles
31-10-2024 07:22 - (
Architecture )






