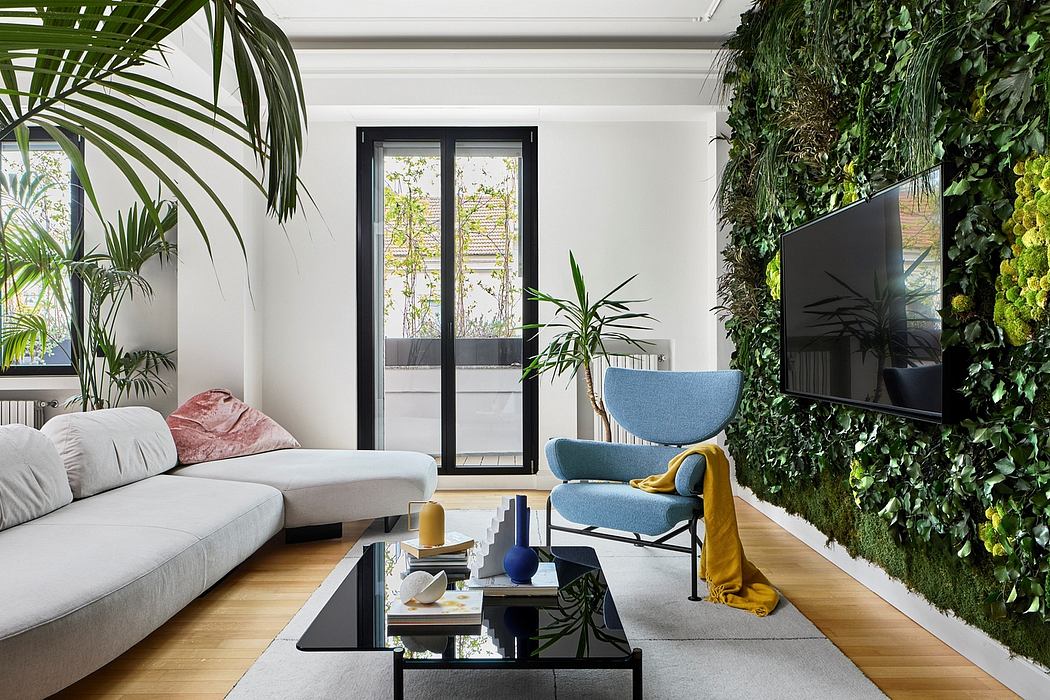R5: Luxurious Apartment Renovation in Milan by Studio Tenca

Elegant Apartment Transformation in Milan: Studio Tenca & Associati‘s Captivating Design for R5. Spanning over 200m², this apartment in Milan, Italy, has undergone a remarkable transformation by the talented team at Studio Tenca & Associati.
The heart of this home is the living area, which seamlessly blends the dining room and living room, exuding timeless elegance. With thoughtful zoning and the strategic use of materials, this project redefines the layout, maximizing the longitudinal shape and highlighting the distinctive existing pillars.
About R5
Nestled in the heart of Milan, the R5 apartment stands as a shining example of contemporary Italian design. Crafted by the renowned Studio Tenca & Associati, this 200-square-meter renovation project is a masterful blend of functionality, elegance, and timeless sophistication. A Harmonious Fusion of Living Spaces
As we step inside, the apartment’s beating heart becomes immediately evident ? the enchanting living area. This expansive zone seamlessly blends the dining room and lounge, creating a fluid, open-concept layout that invites effortless entertaining and daily life. The carefully curated furnishings, ranging from the plush, pastel-hued sofa to the sleek, angular dining table, exude a refined, understated charm.
A Kitchen Designed for Culinary Artistry
Flowing seamlessly from the living area, the kitchen commands attention with its striking, emerald-toned cabinetry and contrastin...
| -------------------------------- |
| MUROS DE PIEDRA. Tutoriales de Arquitectura. |
|
|
Villa M by Pierattelli Architetture Modernizes 1950s Florence Estate
31-10-2024 07:22 - (
Architecture )
Kent Avenue Penthouse Merges Industrial and Minimalist Styles
31-10-2024 07:22 - (
Architecture )






