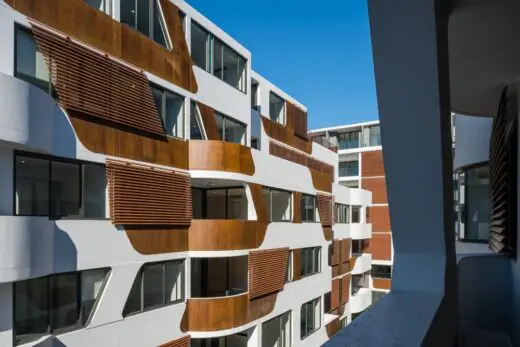Rachel Foster Apartments, Sydney

Rachel Foster Apartments, Sydney Real Estate, NSW Homes, Australia Building Design Images
Rachel Foster Apartments in Sydney
18 July 2022
Design: Tony Owen Partners
Location: Sydney, New South Wales, Australia
Rachel Foster Apartments, NSW
The Rachel Foster public housing project has just been completed. This project comprises the adaptive re-use of the historic former Rachel Foster Hospital.
The original hospital consisted of a series of 4 early modernist buildings and outdoor spaces in roughly the same configuration as the new scheme. The main building was retained as well as the colonnade of a second building which was incorporated into the new scheme. The project also retained an original circular garden forecourt. The final design consists of 260 units in 4 buildings in the suburb of Redfern. The buildings range from 4 to 7 storeys. The southern-most building has been retained and re-designed as apartments. We have developed a new façade treatment to better fit into the streetscape and one which is a contemporary design. The 2 central buildings are entirely new and include a 2 storey basement car park. The northern most building has been reconfigured in the manner of the traditional terrace houses which characterise the area.
The site, located in Redfern, a historic inner city area close to the Sydney CBD. The area has a fine grain of traditional buildings. As such the design is a large in-fill scheme which seeks to knit the new housing into the traditional cha...
| -------------------------------- |
| CÓMO DIVIDIR UNA RECTA EN DOS PARTES IGUALES |
|
|
Villa M by Pierattelli Architetture Modernizes 1950s Florence Estate
31-10-2024 07:22 - (
Architecture )
Kent Avenue Penthouse Merges Industrial and Minimalist Styles
31-10-2024 07:22 - (
Architecture )






