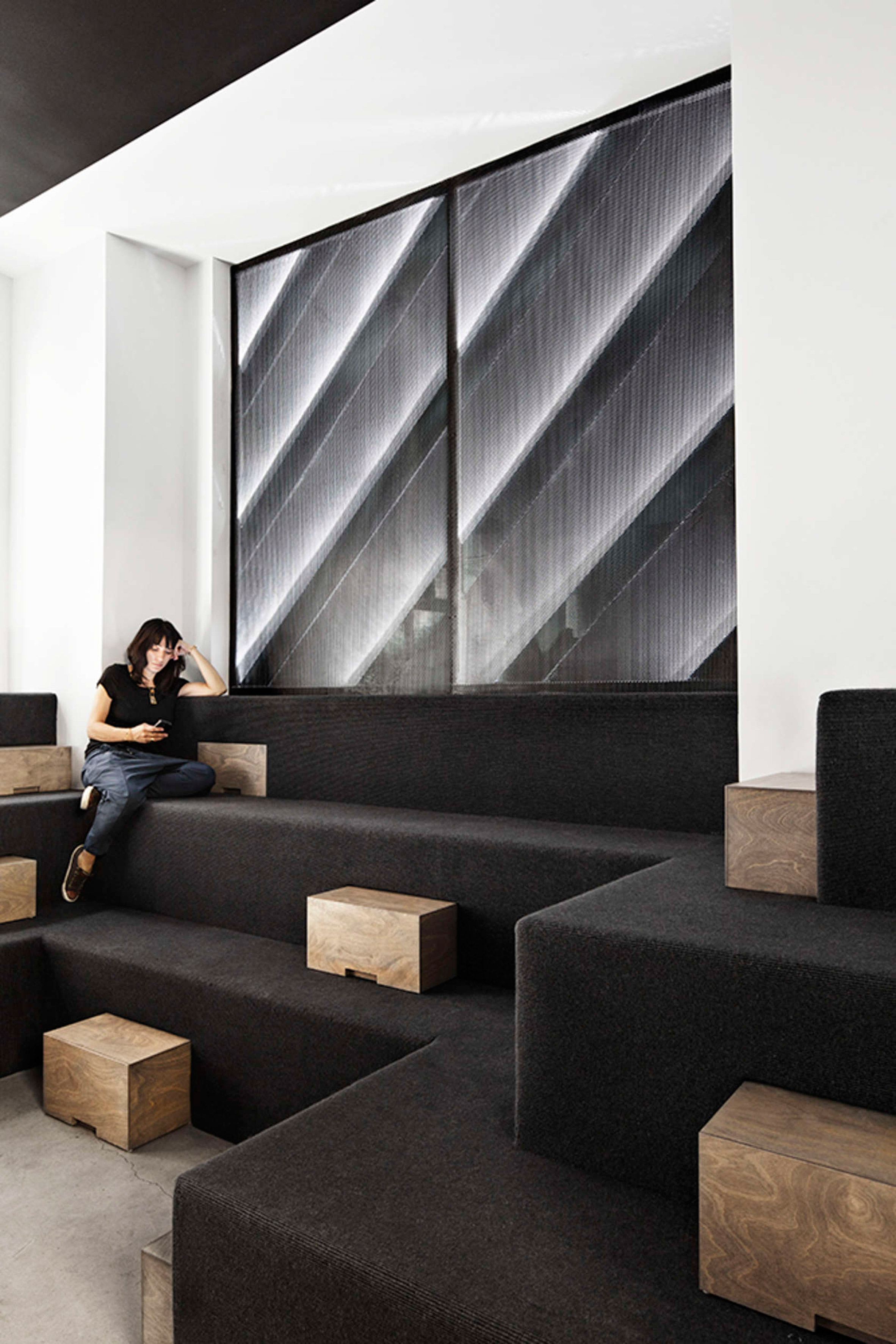Rafael de Cárdenas converts New York firehouse into tech startup incubator

A+Awards: New York architect Rafael de Cárdenas took home an Architizer A+Award for the renovation of a 19th-century firehouse, which was turned into office space for young technology companies.
His firm Architecture at Large overhauled the building's five storeys to house offices of various sizes, able to accommodate small startups in executive pods, four-person private spaces, and open offices.
"These multiple scenarios support a diverse range of start-up teams and allow for flexible groupings as companies come and go," said the studio, which is known for its colourful projects like a neon installation in Miami and a menswear store in Cape Town.
As well as designated working areas, the office also includes bleacher seating, a roof terrace and a back courtyard. These spaces can host informal meeting and group presentations, providing opportunities for tenants to interact with each other.
The building is entered through a pair of glass doors, which feature transparent panels set within chevron-patterned frames.
The corridor beyond is lined with small glazed units that are minimally furnished. In the larger rooms elsewhere, glossy desks and ample wooden shelving boxes are provided.
Related story TPG Architecture adapts tobacco factory into ad agency offices
Lighting fixtures zigzag across the ceiling, while desks are further illuminated by copper pendant lamps.
"Wood panelling is juxtaposed with grap...
| -------------------------------- |
| MIMA Light is a small prefabricated house raised up from the landscape on a near-invisible base |
|
|
Villa M by Pierattelli Architetture Modernizes 1950s Florence Estate
31-10-2024 07:22 - (
Architecture )
Kent Avenue Penthouse Merges Industrial and Minimalist Styles
31-10-2024 07:22 - (
Architecture )






