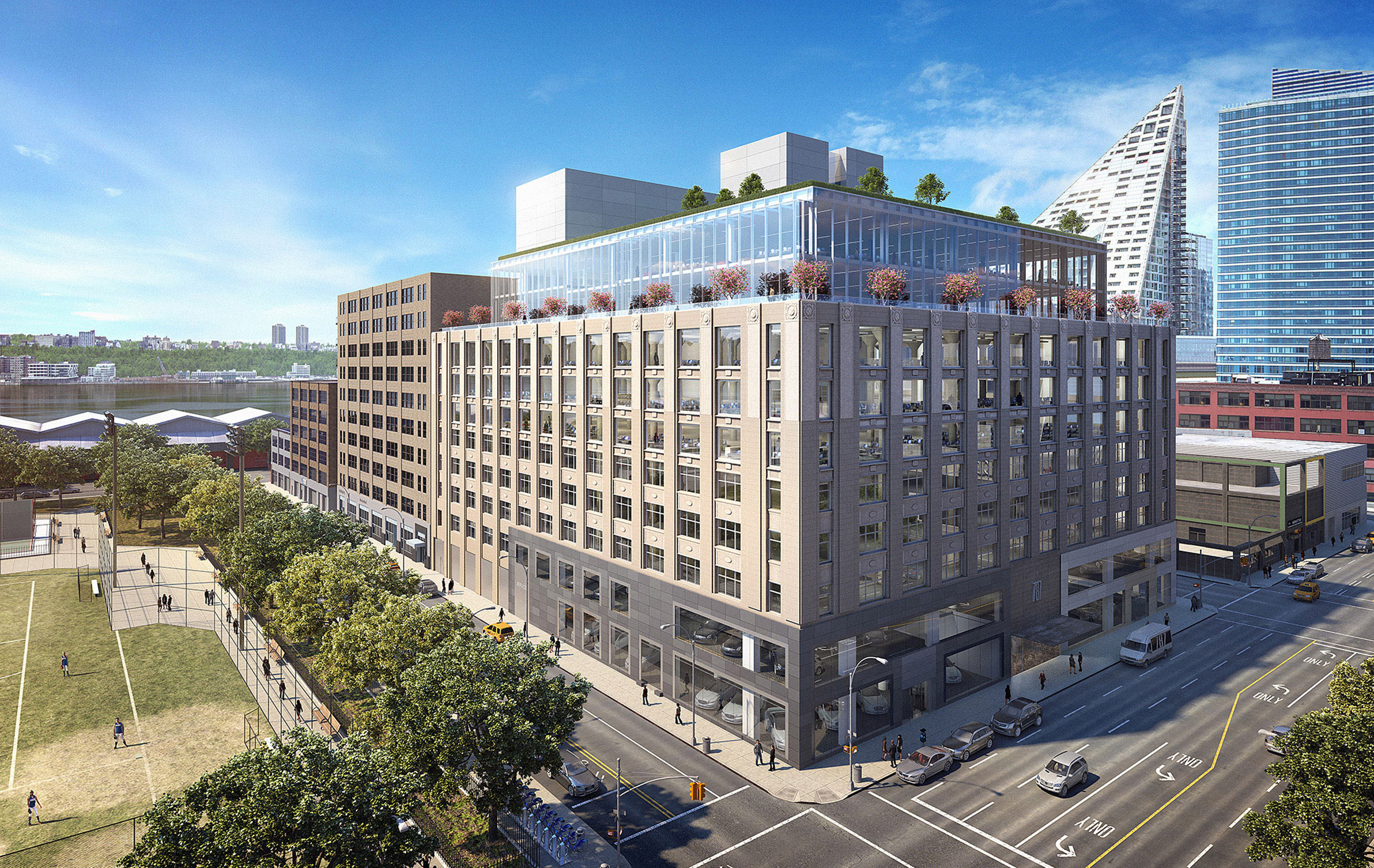Rafael Viñoly unveils renovation and extension for art-deco car showrooms in New York

Uruguayan architect Rafael Viñoly has revealed plans to add a glazed extension and rooftop garden to a 1920s building in Manhattan, as part of a major overhaul that will create automobile showrooms and office spaces.
Rafael Viñoly Architects is set to renovate 787 Eleventh Avenue, which was built in 1927 by American architect Albert Kahn for the Packard Motor Company.
Updates to the eight-storey building, located in the Hell's Kitchen neighbourhood on Manhattan's West Side, include the reconfiguration of the interiors to make way for five floors of car dealerships on the lower levels.
A new glazed, two-storey structure will be added to the top of the building to create a total of five floors for offices on the upper levels, expanding the total floor area to 37,161 square metres. A 12,000-square-foot (1,115-square-metre) green roof will be set above the addition.
The extension will be set back slightly from the building's perimeter in order to "honour" the existing structure. Glazed walls wrapping the addition will expose columns inside, which match the pattern of the brickwork detailing on the existing structure.
"This transformation of an art deco icon by Albert Kahn honours the iconic industrial building," said the firm in a statement.
The glass will also provide the open-plan offices inside with expansive views of the surroundings.
Employees will have access to private outdoor terraces in the leftover spaces on top of the eighth floor, as well...
| -------------------------------- |
| RAMPA. Vocabulario arquitectónico. |
|
|
Villa M by Pierattelli Architetture Modernizes 1950s Florence Estate
31-10-2024 07:22 - (
Architecture )
Kent Avenue Penthouse Merges Industrial and Minimalist Styles
31-10-2024 07:22 - (
Architecture )






