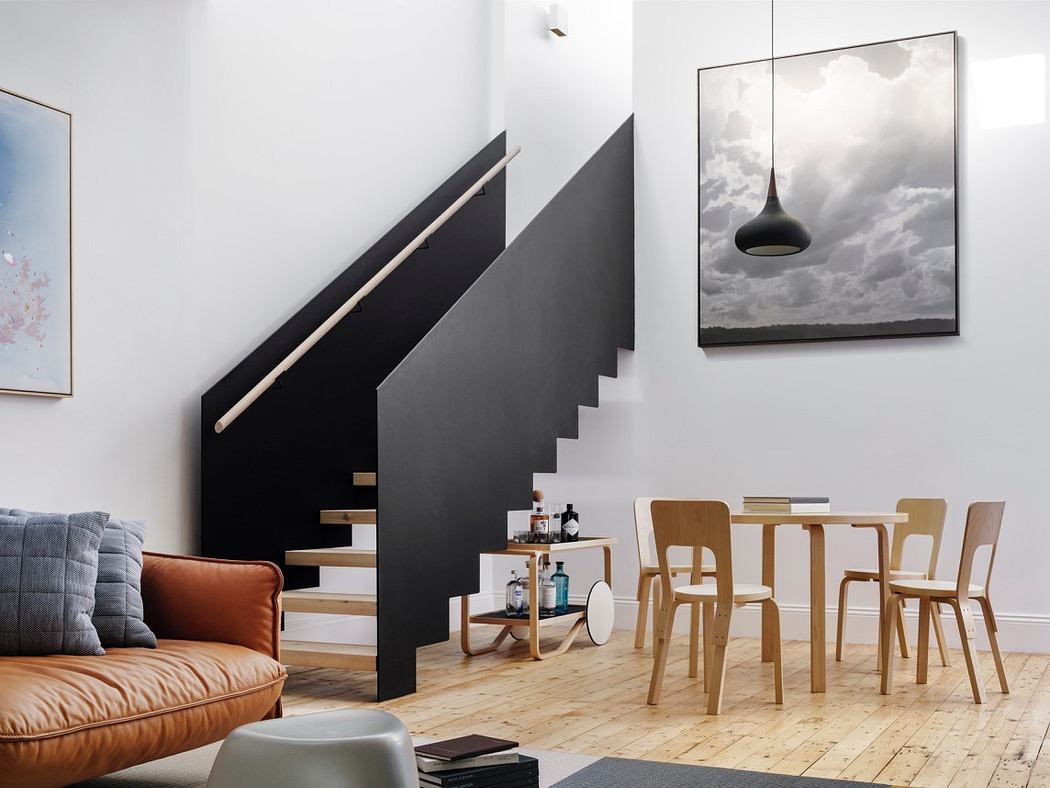Randwick House: Elegance Redefined

Discover the Randwick House, a stunning embodiment of Scandinavian design by Brcar Morony Architecture in Sydney, Australia. This 2017 project transformed a traditional residence with a first-floor addition featuring a master bedroom, ensuite, and robe. The striking plate steel stairway, bridging the new and old, highlights the seamless integration of modern aesthetics within this enchanting house.
Perfectly blending functionality and style, Randwick House stands as a testament to contemporary living in Sydney’s vibrant landscape.
About Randwick House
In the heart of Sydney, Australia, Randwick House stands as a paragon of Scandinavian design. Conceived by Brcar Morony Architecture in 2017, this abode merges sleek lines with a functional ethos, reflecting the quintessence of modern living. A Modern Exterior
Our journey begins with the facade, where clean geometry and a restrained palette command attention. The sharp angles and contemporary finishes of the exterior hint at the design narrative that unfolds within.
The Heart of the Home
Stepping inside, the dining room greets guests with a harmonious blend of light and shadow. The stark black staircase ascends like a modern sculpture, juxtaposed against the white walls and warm timber flooring.
Transitioning to the living area, comfort and style coalesce. A plush leather sofa invites relaxation, while the minimalist decor underscores the Scandinavian aesthetic. Natural light bathes the space, casting a ser...
| -------------------------------- |
| Icelandic designer Thórunn Ãrnadottir creates Shapes of Sound collection using discarded toys |
|
|
Villa M by Pierattelli Architetture Modernizes 1950s Florence Estate
31-10-2024 07:22 - (
Architecture )
Kent Avenue Penthouse Merges Industrial and Minimalist Styles
31-10-2024 07:22 - (
Architecture )






