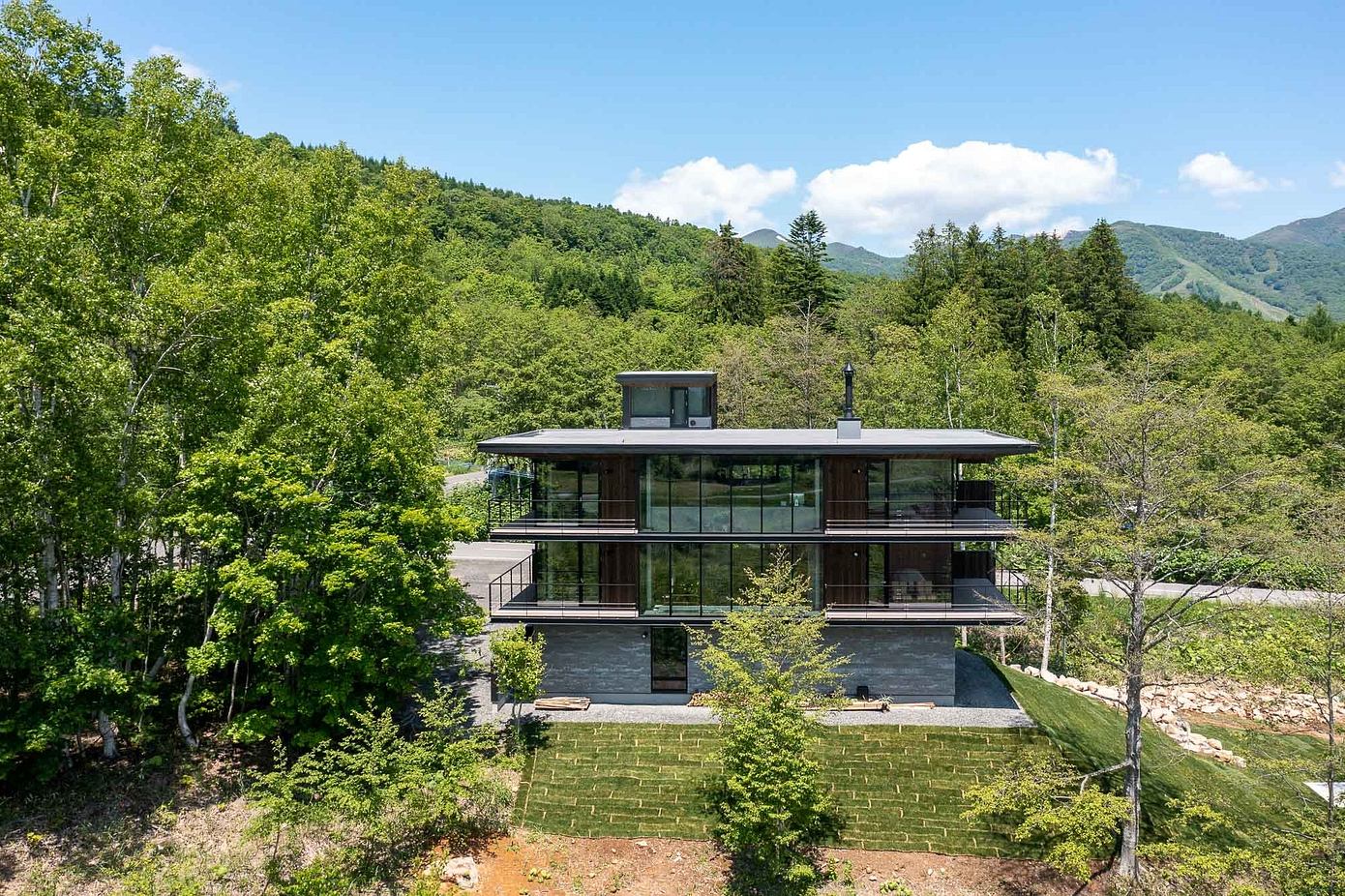Rankoshi Observation House By Daida Design Studio

The Rankoshi Observation House, designed by the acclaimed Daida Design Studio in Hokkaido, Japan, is a captivating residential project that seamlessly integrates its stunning natural surroundings. This 2022 house, built for a client who loves winter sports and plants, has a thoughtful layout with a garage, ski room, guest quarters, and a cozy main living space.
With extended eaves and decks, a central solarium, and a focus on natural materials, the Rankoshi Observation House creates a harmonious balance between the indoors and the breathtaking vistas of Mount Yotei, Mount Shiribetsu, and the Annupuri range.
About Rankoshi Observation House By Daida Design Studio:
Embracing Nature’s Embrace: Rankoshi Observation House The Rankoshi Observation House is in Hokkaido, Japan’s lush, verdant landscape. It is a testament to the harmonious integration of modern architecture and serene natural surroundings. The renowned Daida Design Studio designed it in 2022. This captivating residence was crafted for a client who cherishes winter sports and the beauty of the great outdoors.
Blending With The Landscape
The home’s strategic positioning allows for breathtaking views of the majestic Mt. Yotei, Mt. Shiribetsu, and Mt. Konbu. It is seamlessly blending the indoor and outdoor spaces. The exterior of the Rankoshi Observation House exhibits a striking balance of contemporary and rustic elements, with the use of Donan cedar and cement-based materials crea...
_MFUENTENOTICIAS
architecturendesign
_MURLDELAFUENTE
http://www.architecturendesign.net/
| -------------------------------- |
| Dezeen at IKEA Festival: Tom Dixon interview features in highlights from Wednesday morning |
|
|
Villa M by Pierattelli Architetture Modernizes 1950s Florence Estate
31-10-2024 07:22 - (
Architecture )
Kent Avenue Penthouse Merges Industrial and Minimalist Styles
31-10-2024 07:22 - (
Architecture )






