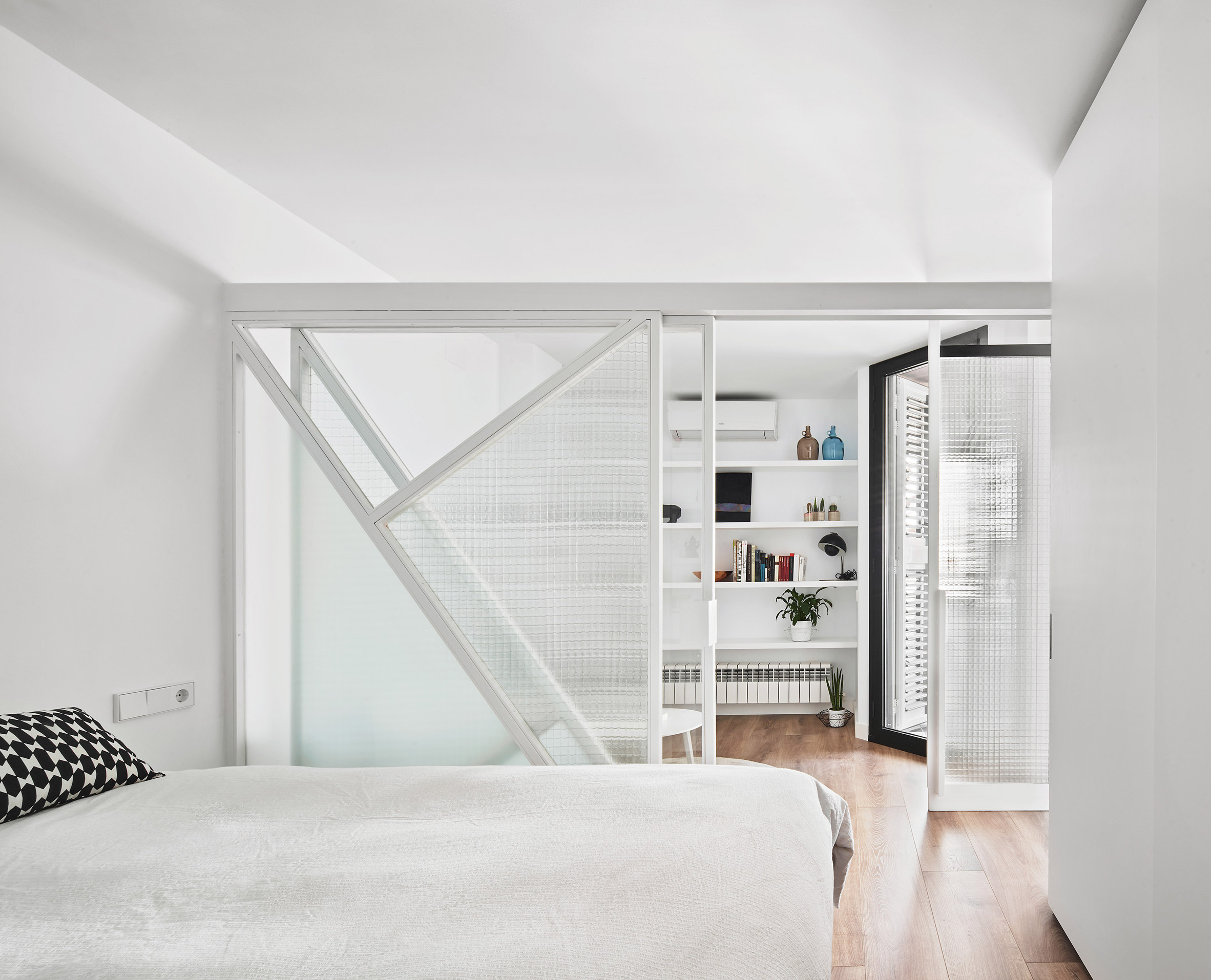Raúl Sánchez Architects uses black and white to define spaces in Barcelona apartment

Raúl Sánchez Architects has refurbished the Sardenya Apartment in Barcelona, creating an open-plan space with different functions defined by black and white tones.
Raúl Sánchez Architects renovated the residential apartment on the fourth floor of a 1970s building in Barcelona to create a two-bedroom flat with a flexible layout for a single man.
The architect removed all but the structural elements of the apartment in the district of Gràcia ? a popular neighbourhood of Barcelona known for its street life and great food ? to create a largely open plan 75 square-metre bachelor pad that has views that reach the beach.
Along with increasing the sense of space, the architect had to fulfil a brief that included a master bedroom with en suite, a living space, bathroom, room for an occasional guest, and a kitchen for a homeowner that loves to cook. "I wanted to add a spatial richness to what was essentially a conventional starting point," Sánchez told Dezeen. "By keeping room functions ambiguous, the client could enjoy the apartment in different ways."
The apartment has been divided with two L-shaped non-structural walls used to define the shape of the kitchen and separate the bedroom from the main space.
"The idea of the layout is based on two L-shaped partitions," Sánchez continued. "These divide the interior yet allow the apartment to have a continual flow."
Brass wall trims are used to add colour and help to define the...
| -------------------------------- |
| NORMA ASMT. Asociación Americana de Ensayo y Materiales. Vocabulario arquitectónico. |
|
|
Villa M by Pierattelli Architetture Modernizes 1950s Florence Estate
31-10-2024 07:22 - (
Architecture )
Kent Avenue Penthouse Merges Industrial and Minimalist Styles
31-10-2024 07:22 - (
Architecture )






