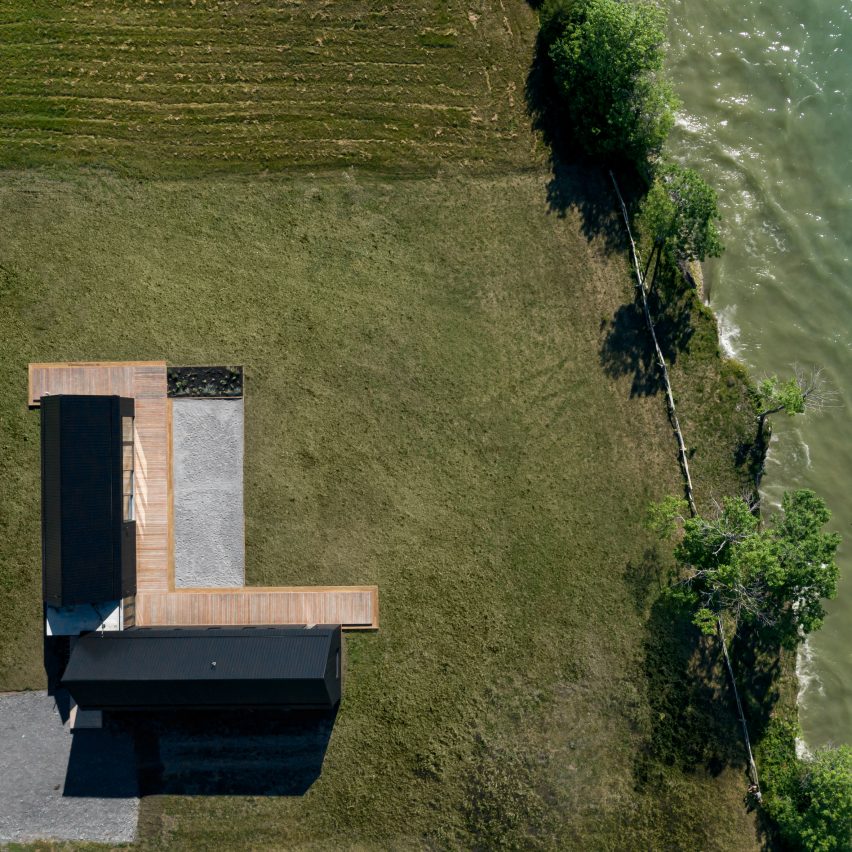Ravi Handa Architect and AAmp Studio build cedar-clad lakeside barn

Ell House by architecture firms Ravi Handa Architect and AAmp Studio is a cedar-clad holiday home in rural Ontario with a gable roof that takes cues from the region's barns.
The L-shaped house is positioned along Lake Ontario in Wellington, an area of Prince Edward County in eastern Ontario, Canada.
Ell House overlooks Lake Ontario
Designed by Montreal-based Ravi Handa Architect and American-Canadian firm AAmp Studio, Ell House has a facade of blackened wood.
The cedar was charred by hand using the Japanese technique known as Yakisugi, a traditional timber-heating method that makes wood waterproof and pest-resistant.
Visitors enter via a glass vestibule
"Ell House was designed to respond to its site and environmental conditions," explained Ravi Handa Architect and AAmp Studio. "The exterior seeks a monochromatic aesthetic which accentuates the stark contrast between the house and landscape," the architecture firms told Dezeen.
Ell House is L-shaped and faces a lake
L-shaped in form, the holiday home is split into two wings which are connected by a light-filled glass vestibule, and references extensions built on farmhouses that are common to its rural location.
External wooden decking hugs the shape of the volumes and opens out onto a lake-facing courtyard.
Communal spaces blend together
"This formal design approach dramatically reduces energy loss and allows for generous window coverage which would otherwise be problematic in a nordic climate,"...
| -------------------------------- |
| MEDIATRÃZ DE UN TRIÃNGULO |
|
|
Villa M by Pierattelli Architetture Modernizes 1950s Florence Estate
31-10-2024 07:22 - (
Architecture )
Kent Avenue Penthouse Merges Industrial and Minimalist Styles
31-10-2024 07:22 - (
Architecture )






