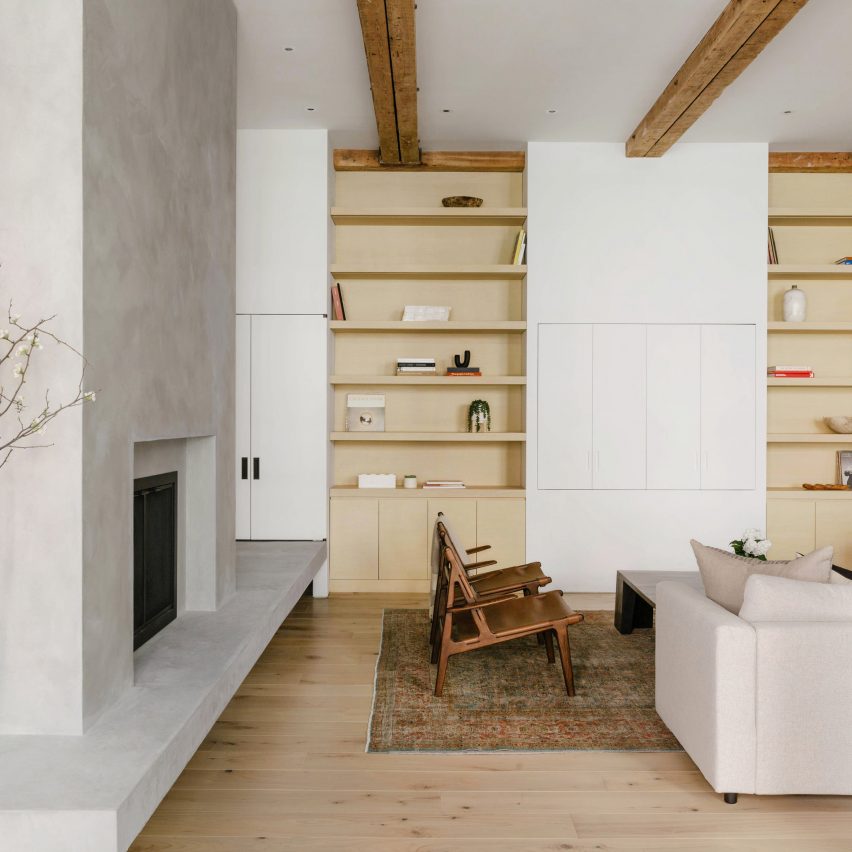Ravi Raj and Evan Watts expose chunky timber in Spears Building Loft renovation

Architects Ravi Raj and Evan Watts have created a monolithic, concrete-like chimney in the overhaul of a loft apartment inside a former cigarette packing factory in New York City's Chelsea neighbourhood.
Raj, who runs RARARA, worked with Watts of D&A Companies to overhaul the residence in the former factory, which was completed by the Kinney Brothers in 1880. It also served as a furniture warehouse before it was converted into a condo building in 1996.
Previously featuring "dark dwelling spaces", as described by the team, the residence was renovated to create a bright and open living space for a couple.
This included stripping out walls and dropped ceilings to create larger spaces and revealing existing brickwork and timber columns and beams.
At the rear of the residence, the team reconfigured the layout of the bedrooms and bathrooms, creating a third bedroom and making a new hallway.
"Extraneous millwork and partitions blocking daylight to the interior were thoughtfully removed to help open each room and improve the flow between them," said Ravi Raj Architect.
"The great room presented an unexpected discovery after the team removed the dropped ceilings and unnecessary wall enclosures, revealing the original heavy timber structure ? in surprisingly great condition. This move both simplified the layout while also paying homage to the building's historical fabric."
Throughout Spears Building Loft, the designers chose a soft and pale mate...
| -------------------------------- |
| The Illuminated River installation by Diller Scofidio Renfro |
|
|
Villa M by Pierattelli Architetture Modernizes 1950s Florence Estate
31-10-2024 07:22 - (
Architecture )
Kent Avenue Penthouse Merges Industrial and Minimalist Styles
31-10-2024 07:22 - (
Architecture )






