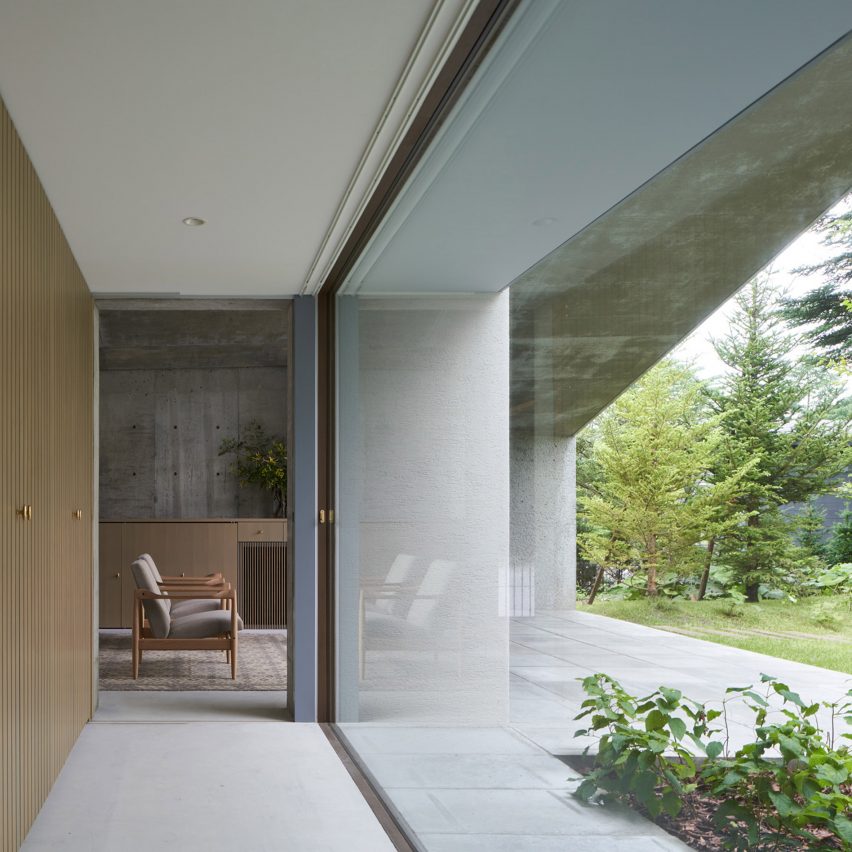READ & Architects builds retirement house that doubles as a vacation home in Japanese mountain town

This house near Japan's Mount Asama was designed by READ & Architects for a couple starting their retirement, but it can also be used as a vacation home by their children and grandchildren.
Located in Karuizawa, a resort town in the mountains of Nagano Prefecture, Symbiotic House for Life After Retirement was planned with flexibility and the future in mind.
The house is organised as two blocks, connected by a glazed corridor
Its owners will live there full-time for the final years of their life, but there's also room for family or guests to come and stay for weekends and holidays. The couple plan to leave the house to their children after they die, in the hope they will use it in the same way.
"Taking inspiration from the ancient Japanese way of life, of 'symbiosis', we thought of a house that snuggles up to the couple's life," said READ & Architects founder Kazuki Okada. A series of gardens and patios are dotted around the perimeter
To suit its multiple uses, the 227-square-metre house is organised as two blocks, connected by a glazed corridor.
The larger block contains the main living spaces, as well as an en-suite bedroom where the couple lives. The other functions as a guest suite, with a second bedroom, a traditional Japanese room and a smaller lounge space.
The largest of the two blocks contains the main living spaces
This arrangement means the house could be easily subdivided if necessary ? for instance, if a lodger or carer needed to move in.
But ...
| -------------------------------- |
| Charlotte Taylor creates NFT of OMA-designed underwater sculpture for Miami Beach |
|
|
Villa M by Pierattelli Architetture Modernizes 1950s Florence Estate
31-10-2024 07:22 - (
Architecture )
Kent Avenue Penthouse Merges Industrial and Minimalist Styles
31-10-2024 07:22 - (
Architecture )






