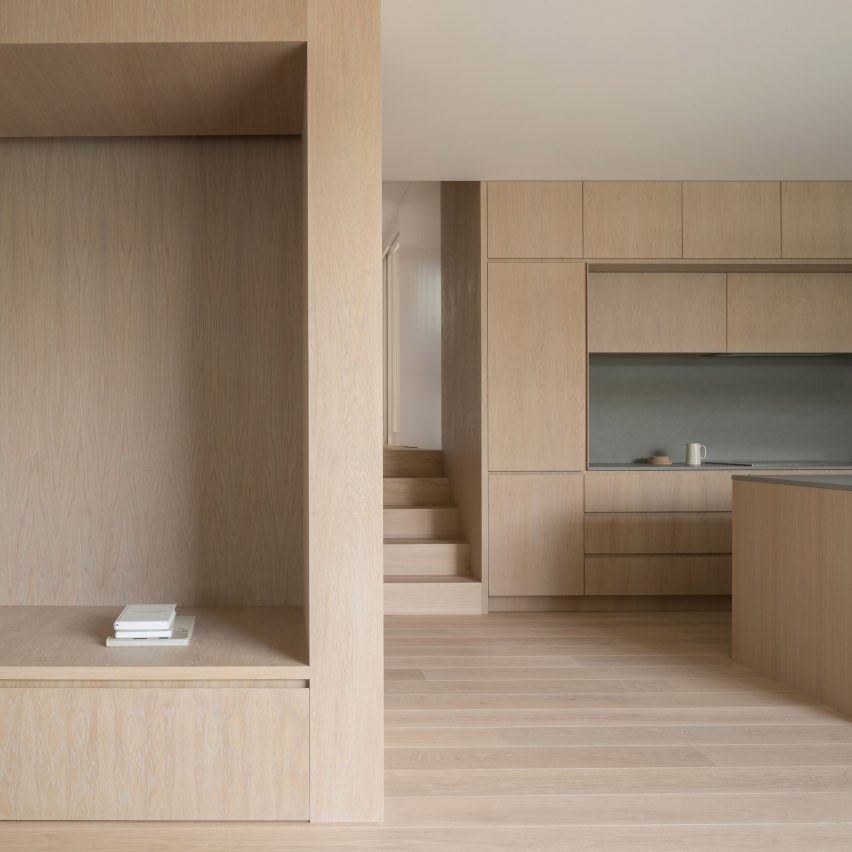Reading nook and a hidden room added in London house extension

Architecture practice Thomas-McBrien extended a London house, adding a oak-lined reading nook and a utility room hidden behind a secret door along with a kitchen and dining space.
Pale, mortar-washed brick and lightly washed oak joinery were used, said the studio, to create a "calm and relaxing" space.
Called Dollis Hill Avenue, the project occupies a site that slopes down a total of 1.2 metres towards a rear garden.
The extension's design takes advantage of this by stepping down from the main house to create a split-level floor plan.
Running the full width of the existing property, the extension is one and a half floors below the existing ground floor.
A sliding, wood-framed door in the extension opens out onto a terrace formed by a set of wide, white steps that run is entire length.
In addition to the kitchen and dining area, the new extension provides a utility and storage room concealed behind a deep, timber-lined partition.
This room is accessed via a hidden door that blends in with the wooden wall finishes.
This partition doubles as a seating alcove, which wraps around the western end of the room to create a window seat overlooking the garden.
"The insertion of a deep seating alcove in the joinery offers a comfortable, sheltered enclosure ? a perfect place to read and relax," said the studio.
The pale white bricks have been left exposed at the two ends of the new space, working with the pale oak joinery and wooden floors to create a "calm...
| -------------------------------- |
| Outdoor learning spaces animate Azabudai Hills school by Heatherwick Studio |
|
|
Villa M by Pierattelli Architetture Modernizes 1950s Florence Estate
31-10-2024 07:22 - (
Architecture )
Kent Avenue Penthouse Merges Industrial and Minimalist Styles
31-10-2024 07:22 - (
Architecture )






