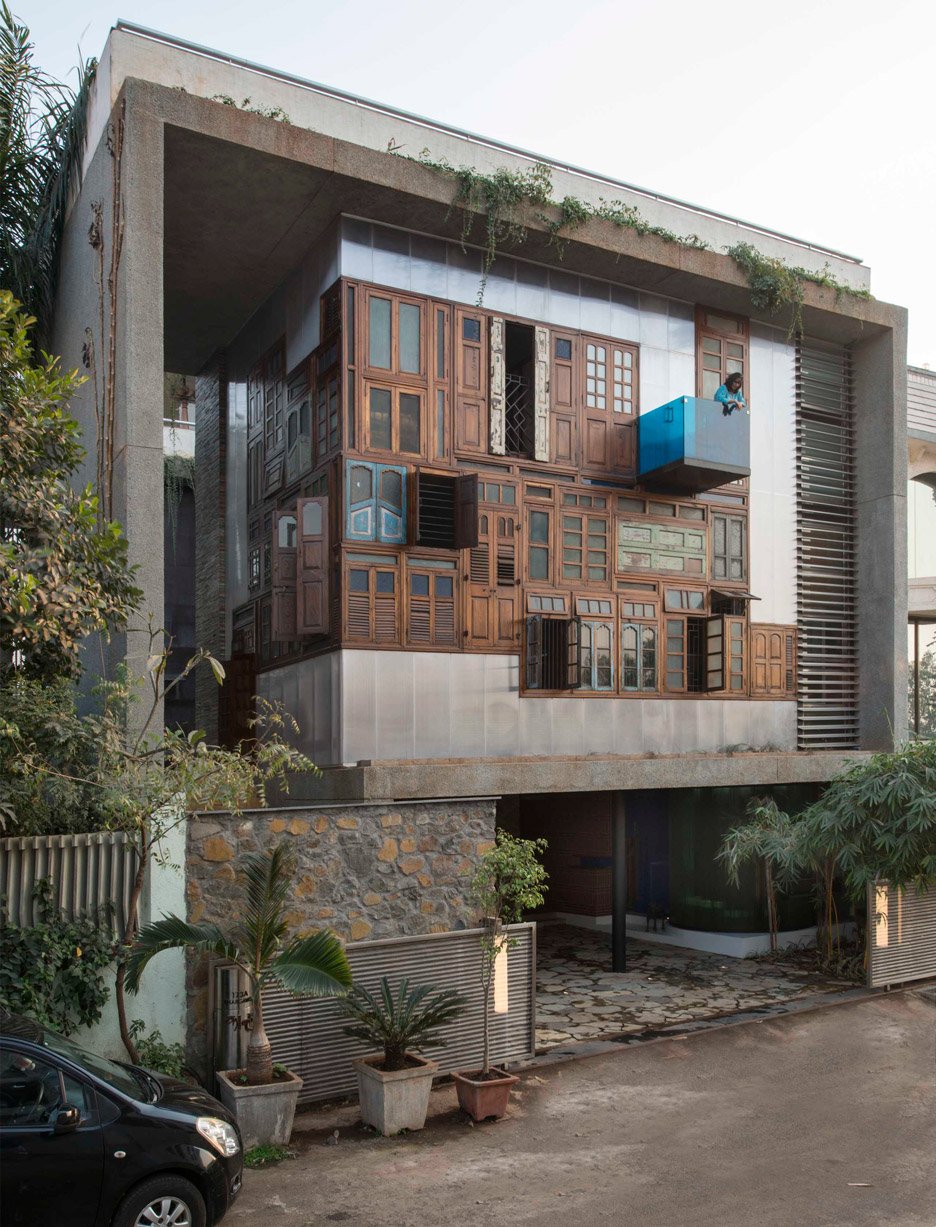Reclaimed windows and doors form facades of Collage House by S+PS Architects

Old doors and windows, antique wooden columns and metal drainpipes give this house in Mumbai an aesthetic its architects claim is inspired by the ramshackle buildings found throughout the city (+ slideshow).
Local studio S+PS Architects designed Collage House to accommodate four generations of the same family.
It is located on top of a hill overlooking Mumbai, and is arranged in a traditional Indian style around a central courtyard to avoid unwanted overlooking from neighbouring buildings.
The architects were influenced by the ad-hoc building typologies that many of the city's inhabitants construct using found materials.
This prompted them to used salvaged materials in their design, helping to promote an alternative approach to recycling.
"Living in Mumbai, it is impossible to ignore the informal settlements in the city," said SP+S Architects in a project description, "and if looked at closely there are many lessons to be learnt in frugality, adaptability, multi-tasking, resourcefulness and ingenuity."
"A visual language emerges that is of the found object, ad-hoc, eclectic, patched and collaged," they added.
"An attempt has been made here to apply some of these lessons without romanticising or fetishising them."
At the front of the house, doors and windows salvaged from demolished buildings around the city are combined to form a surface that wraps around two sides of the living room.
Several of the reclaimed windows, doors and...
| -------------------------------- |
| ELEMENTOS DE LA PERSPECTIVA. Tutoriales de arquitectura. |
|
|
Villa M by Pierattelli Architetture Modernizes 1950s Florence Estate
31-10-2024 07:22 - (
Architecture )
Kent Avenue Penthouse Merges Industrial and Minimalist Styles
31-10-2024 07:22 - (
Architecture )






