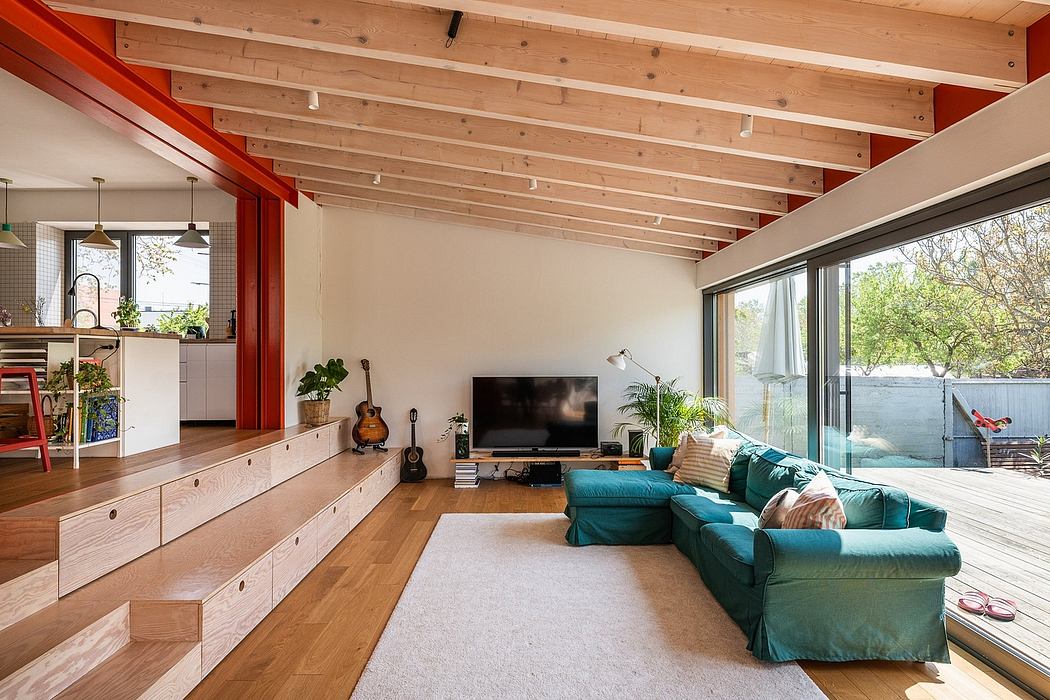Reconstruction of Family House in ?a?a: Transforming a Standard Cube into a Vibrant Family Home

Transforming a standard suburban home into a vibrant, light-filled oasis, the Reconstruction of Family House in ?a?a, Slovakia showcases designer benkobenkova‘s talent for reimagining living spaces. This 2024 project in the outskirts of a county town seamlessly blends the indoors and outdoors, creating a harmonious hub for a young family to enjoy quality time together.
About Reconstruction of Family House in Sala
Transforming a Standard House into a Vibrant Family Home
In 2018, the story of this house began. Situated in the quiet outskirts of a county town, we took a standard cube-shaped house and transformed it into a lively space for a young family.
Next, we added more light to the house and concentrated on the kitchen-living room-dining-garden area, as this is where the family spends most of their time. By extending the living area, we seamlessly connected the indoor and outdoor spaces. Maximizing Functionality and Comfort
To address the family’s needs, we created a clearly defined sleeping area while also providing a common space for quality time together. The staircase served as both storage and a relaxation zone, offering a unique and multifunctional design element.
Furthermore, we placed a large kitchen stove as the centerpiece of the open-plan area, creating a warm and inviting atmosphere.
Enhancing the Entrance and Outdoor Spaces
The transparent entrance doors welcome guests and offer a visual connection to the garden beyond. The kitch...
| -------------------------------- |
| Klemens Schillinger's lamps supply electricity in exchange for users' smartphones |
|
|
Villa M by Pierattelli Architetture Modernizes 1950s Florence Estate
31-10-2024 07:22 - (
Architecture )
Kent Avenue Penthouse Merges Industrial and Minimalist Styles
31-10-2024 07:22 - (
Architecture )






