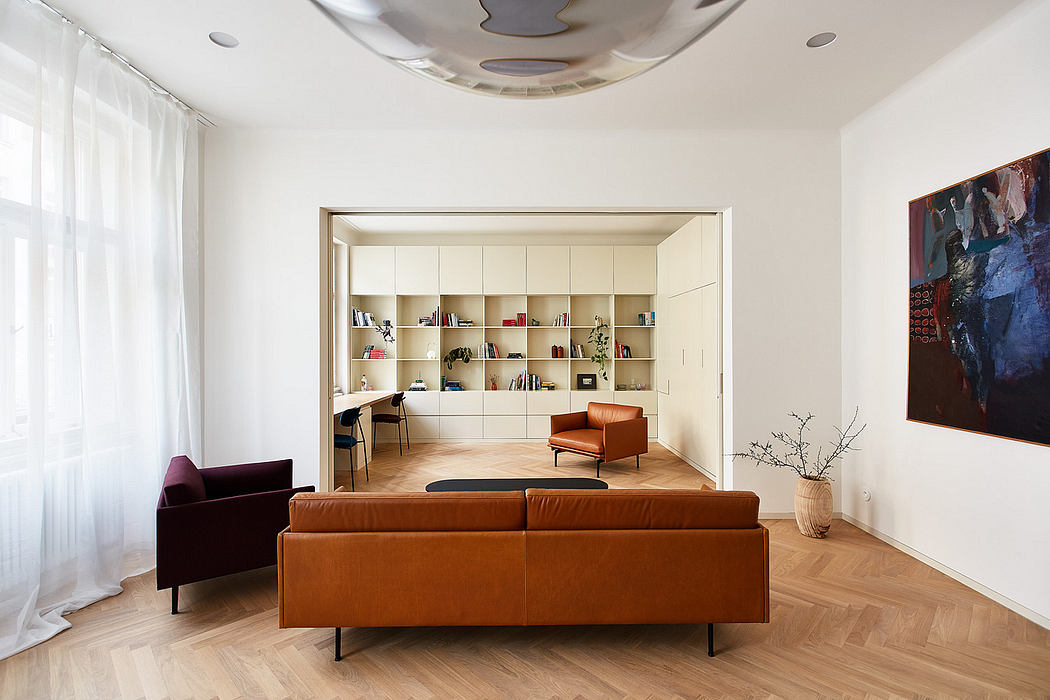Recontruction of an Apartment in Prague: Enfilade Layout for Spacious Living

The Recontruction of an Apartment in Prague by ATELIER 111 architekti showcases a stunning transformation of a historic 20th-century apartment in the heart of the Czech capital. Spanning an entire floor, this generous living space combines a modern, open-concept design with the apartment’s original character, featuring a seamless enfilade, a vibrant quartzite kitchen island, and a central circular dining table that anchors the entire layout. Elegant brass accents and a cohesive ivory color palette tie together the apartment’s blend of contemporary and traditional elements.
About Recontruction of an Apartment in Prague
In the heart of Prague, nestled within an early 20th-century apartment building, ATELIER 111 architekti embarked on a remarkable renovation project. Firstly, the team reconfigured the layout by connecting three existing rooms through a newly pierced enfilade, creating a generous living space. This open-concept design encompasses a kitchen, dining room, living room, and a versatile study that can double as a guest room with a fold-out bed. Blending Old and New
The design expertly blends the original character of the interior with a contemporary, modern concept. The team utilized brass details and a cohesive ivory color palette to visually unite the temporally and architecturally different elements. Additionally, the living rooms boast oak parquet floors, while the entrance hall and bathrooms feature terrazzo flooring, further e...
| -------------------------------- |
| Fabric-cast concrete is the construction method of the future, say designers |
|
|
Villa M by Pierattelli Architetture Modernizes 1950s Florence Estate
31-10-2024 07:22 - (
Architecture )
Kent Avenue Penthouse Merges Industrial and Minimalist Styles
31-10-2024 07:22 - (
Architecture )






