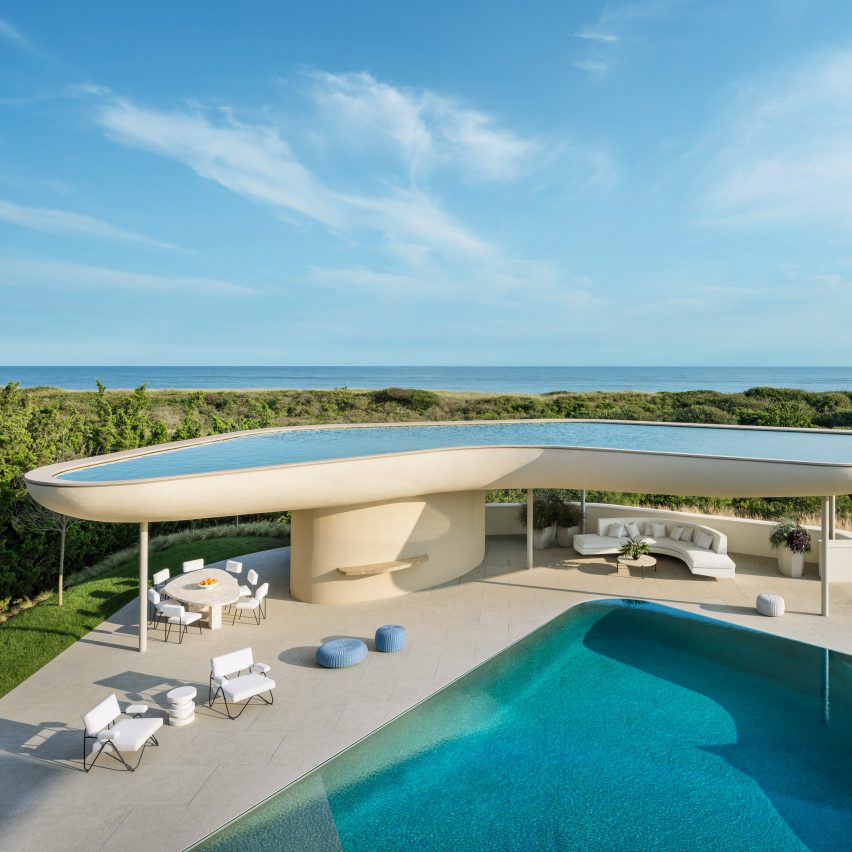Rectilinear and sculptural forms converge at Bridgehampton Beach House

A curvy canopy with a rooftop reflecting pool is among the standout features at a Long Island house designed by US studios Steven Harris Architects and Rees Roberts & Partners to embrace its sand-dune setting.
Located on a hilly site in the Hamptons, the project was created for an urban, art-loving couple who wanted a family holiday home that embraced the coastal terrain and was suitable for entertaining.
Steven Harris Architects and Rees Roberts & Partners designed the beach house and adjacent structure to embrace the setting
"The clients, New York executives, desired architecture in the midcentury modern tradition that showcased the dune-filled landscape and created space to enjoy time with friends and family," the team said.
The project was designed by two Manhattan studios that have worked together in the past: architectural studio Steven Harris Architects and the landscape and interiors firm Rees Roberts & Partners. The front door is set deep within an entry courtyard
To help shape the project, the studios took cues from the site's rolling topography and views of the Atlantic Ocean.
The team also turned to the work of Roberto Burle Marx, the late Brazilian landscape architect who often incorporated organic forms into his designs.
Plaster, stone, walnut and teak feature on the interior
The result is a house U-shaped in plan, with both straight and sinuous lines incorporated into the form.
"The form of the house itself was conceived of as a ser...
| -------------------------------- |
| Patricia Urquiola named interior designer of the year at Dezeen Awards 2023 | #Shorts | Dezeen |
|
|
Villa M by Pierattelli Architetture Modernizes 1950s Florence Estate
31-10-2024 07:22 - (
Architecture )
Kent Avenue Penthouse Merges Industrial and Minimalist Styles
31-10-2024 07:22 - (
Architecture )






