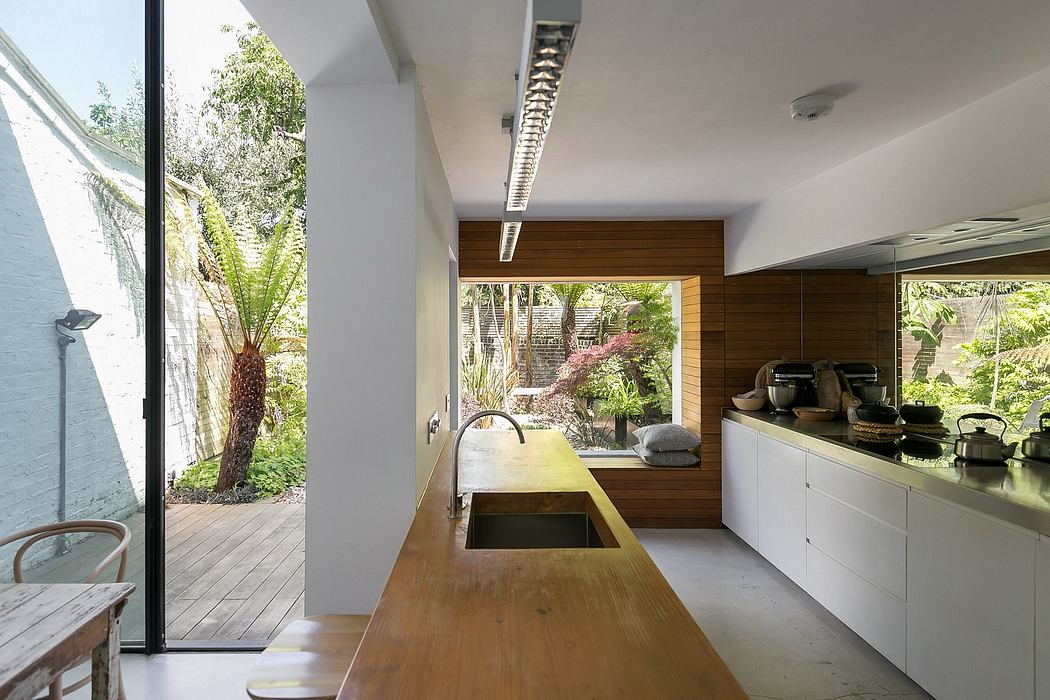Rectilinear Intersect by William Tozer

William Tozer Associates wrapped timber around the Rectilinear Intersect house in London, which references Gordon Matta-Clark’s Conical Intersect. A mirrored wall doubles the open-plan space, while frameless, rectangular glazing slices through the rectilinear building volumes. The wood-lined interior enhances the sense of interiority, evoking traditional salons and nooks. On the top floor, openings continue the lower floors’ exterior design strategy inside a traditional mansard building form.
Design References Gordon Matta-Clark’s Artwork
A composition of white-rendered and slate-clad rectilinear building volumes, offset from one another horizontally and vertically, defines the Rectilinear Intersect house in Stoke Newington, London, by WILLIAM TOZER Associates. Frameless, rectangular glazing incised into the volumes references the Conical Intersect artwork of Gordon Matta-Clark.
Interior Features Mirrored and Wood-Lined Walls
A rectangular wall of mirrors inside the ground-floor space doubles the perception of the new spaces and forms in the open-plan living-kitchen-dining area.
Ambiguously, the wood-lined interior both accentuates interiority, by recalling traditional salons and nooks, and connotes exteriority through the use of timber matching the decking outside.
This perception is furthered by glimpses of garden vegetation through the frameless windows and in the mirrored wall.
Top Floor Mirrors Exterior Design Strategy
On the top floor, frameless ...
| -------------------------------- |
| BIG designs Virgin Hyperloop Certification Center for West Virginia |
|
|
Villa M by Pierattelli Architetture Modernizes 1950s Florence Estate
31-10-2024 07:22 - (
Architecture )
Kent Avenue Penthouse Merges Industrial and Minimalist Styles
31-10-2024 07:22 - (
Architecture )






