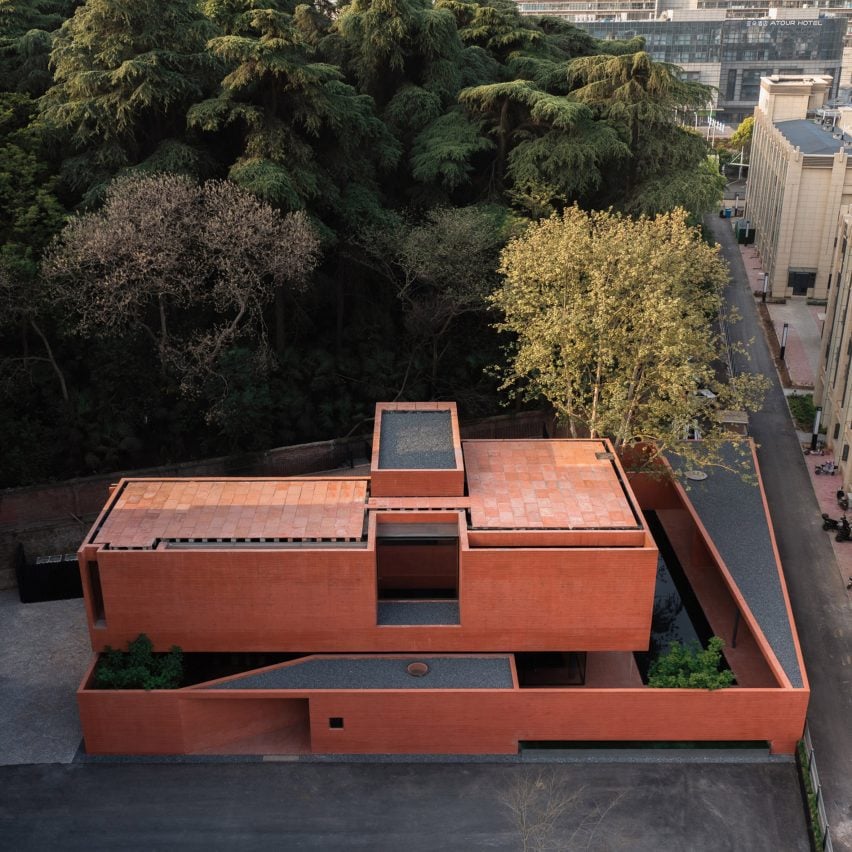Red Box exhibition centre appears as if "carved from a complete stone"

Angular cut-outs and courtyards break up the red-concrete structure of this monolithic exhibition centre in Nanjing, designed by Chinese studio Mix Architecture.
Named Red Box, the building is located at the foot of Red Mountain and references the colour of both local brick buildings and the area's iron oxide-rich soil.
Red Box exhibition centre is made from red concrete
An angled cut-out at the front of Red Box forms the main entrance, lit by a circular roof opening and finished with a patterned wooden door.
With the red board-marked concrete of the exterior continuing inside, the 700-square-metre centre is intended to appear as if it is "carved from a complete stone" Mix Architecture said.
A circular skylight illuminates the building's angled entrance "The front facade of the red woodgrain concrete responds to the historical industrial buildings in the area with the same scale and colour, all of which are composed of red bricks," studio co-founder Ziye Wu told Dezeen.
"From the exterior to the interior, people may experience almost another world inside the red stone," the studio added.
Perforations in the upper level's facade glow at night
Red Box's dimly lit ground floor is organised around an exhibition hall and lobby, flanked by a reception centre, service room, bathrooms and storage areas.
Openings that wrap around the exhibition hall lead out to a water feature and courtyard via a path of red pavers.
Read: Mix A...
| -------------------------------- |
| Drones can collaborate to build architectural structures |
|
|
Villa M by Pierattelli Architetture Modernizes 1950s Florence Estate
31-10-2024 07:22 - (
Architecture )
Kent Avenue Penthouse Merges Industrial and Minimalist Styles
31-10-2024 07:22 - (
Architecture )






