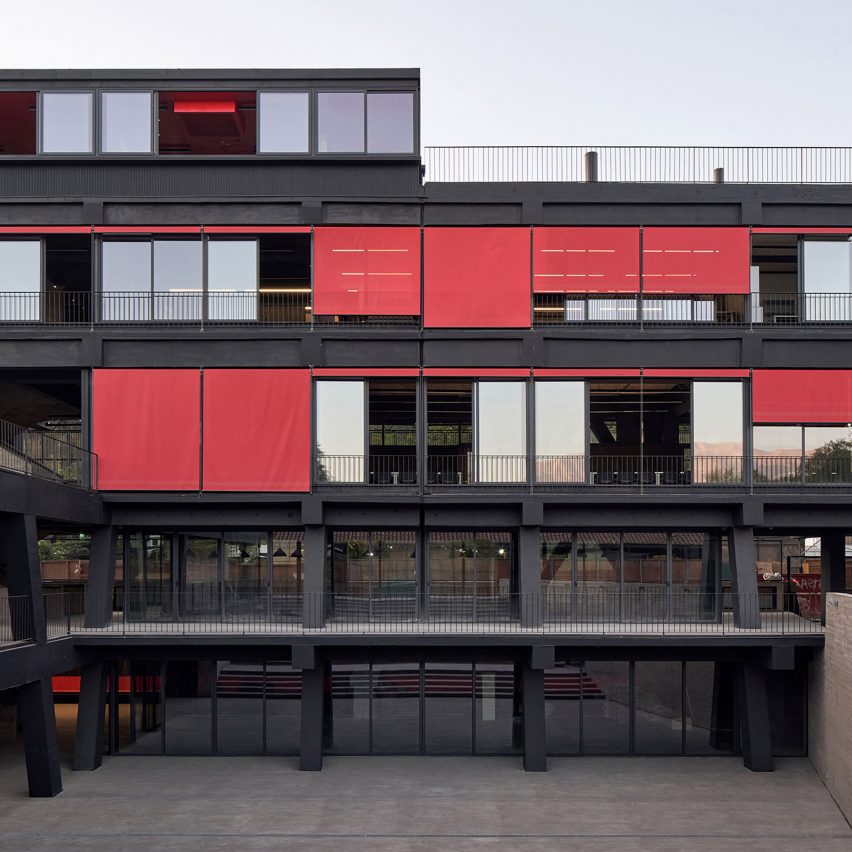Red curtains line facade of FADEU Building at Santiago architecture school

Sunshades and screens line the exterior of a concrete-framed university building in Santiago, Chile, by architects Alberto Moletto and Sebastián Paredes that was envisioned as an "articulator of the campus".
The building houses the FADEU ? which stands for Facultad Arquitectura, Diseño y Estudios Urbanos, or the Faculty of Architecture, Design and Urban Studies.
It is part of the Pontifical Catholic University of Chile and sits within its Lo Contador campus, which stretches between the slopes of San Cristóbal Hill and the Mapocho River.
Alberto Moletto and Sebastián Paredes have redesigned a concrete university building in Chile
The campus began on agricultural land, situated far from the historic centre of Santiago. One of the early structures ? an 18th-century colonial house called Casona Lo Contador ? is designated as a national monument. In 1959, the Casona Lo Contador and surrounding parcels became the home of the architecture college, in turn "beginning the process of consolidating an urban university campus in a low-density neighbourhood".
"Each construction adds new layers to the campus over time," the team said.
The new construction, rectangular in plan, was envisioned as an "articulator of the campus"
The FADEU Building ? designed by local architects Moletto and Paredes ? the latest addition.
Rectangular in plan, the 4,200-square-metre building stretches along the northwestern edge of campus and borders a plaza.
The buil...
| -------------------------------- |
| La Voûte Nubienne revives ancient building technique to "transform housing" in Sub-Saharan Africa |
|
|
Villa M by Pierattelli Architetture Modernizes 1950s Florence Estate
31-10-2024 07:22 - (
Architecture )
Kent Avenue Penthouse Merges Industrial and Minimalist Styles
31-10-2024 07:22 - (
Architecture )






