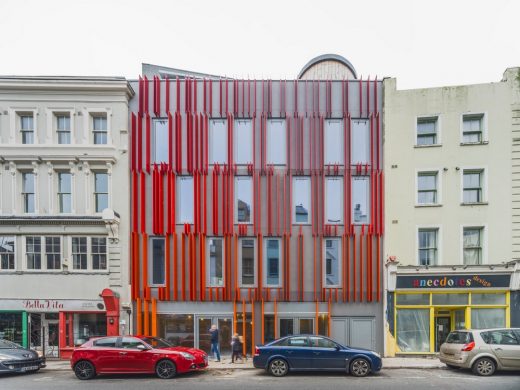Red Fin Building, Folkestone Old Town

Red Fin Building, Folkestone Mixed-Use Development, Kent Property, English Architecture Photos
Red Fin Building in Folkestone
14 Apr 2021
Red Fin Building
Design: Neat Architects
Location: 69 The Old High Street, Folkestone, UK
Neat Architects were appointed by the Roger De Haan Charitable Trust, working closely with Creative Folkestone, to develop a number of mixed use projects in the heart of Folkestone?s Old Town.
The Red Fin Building sits in the Creative Quarter – an urban village of designers, filmmakers, musicians, web developers and artists. The building spans three historic building plots within Folkestone?s Old Town Conservation area and presents itself on two streets with very different characters. 60 The Old High St re-establishes the old facade line and provides 4 new apartments, the Tontine street aspect includes a small, public courtyard and commercial studio/office space.
The small courtyard was designed to enhance public realm and offer an exhibition space, which also provides the entrance to the residential units. Viewed from the courtyard is a recovered original Banksy ? The Art Buff, which artists enjoyed at last year?s Art Festival, by photographing themselves with their artwork on a plinth and The Art Buff seemingly viewing it. More info here.
On the fifth floor of this new building a live-work unit has been created, incorporating one of the Folkestone 2014 Triennial installations as part of the studio space. For their first artistic collabor...
| -------------------------------- |
| Watch walk-through footage of Foster + Partners' Stirling Prize winning Bloomberg HQ |
|
|
Villa M by Pierattelli Architetture Modernizes 1950s Florence Estate
31-10-2024 07:22 - (
Architecture )
Kent Avenue Penthouse Merges Industrial and Minimalist Styles
31-10-2024 07:22 - (
Architecture )






