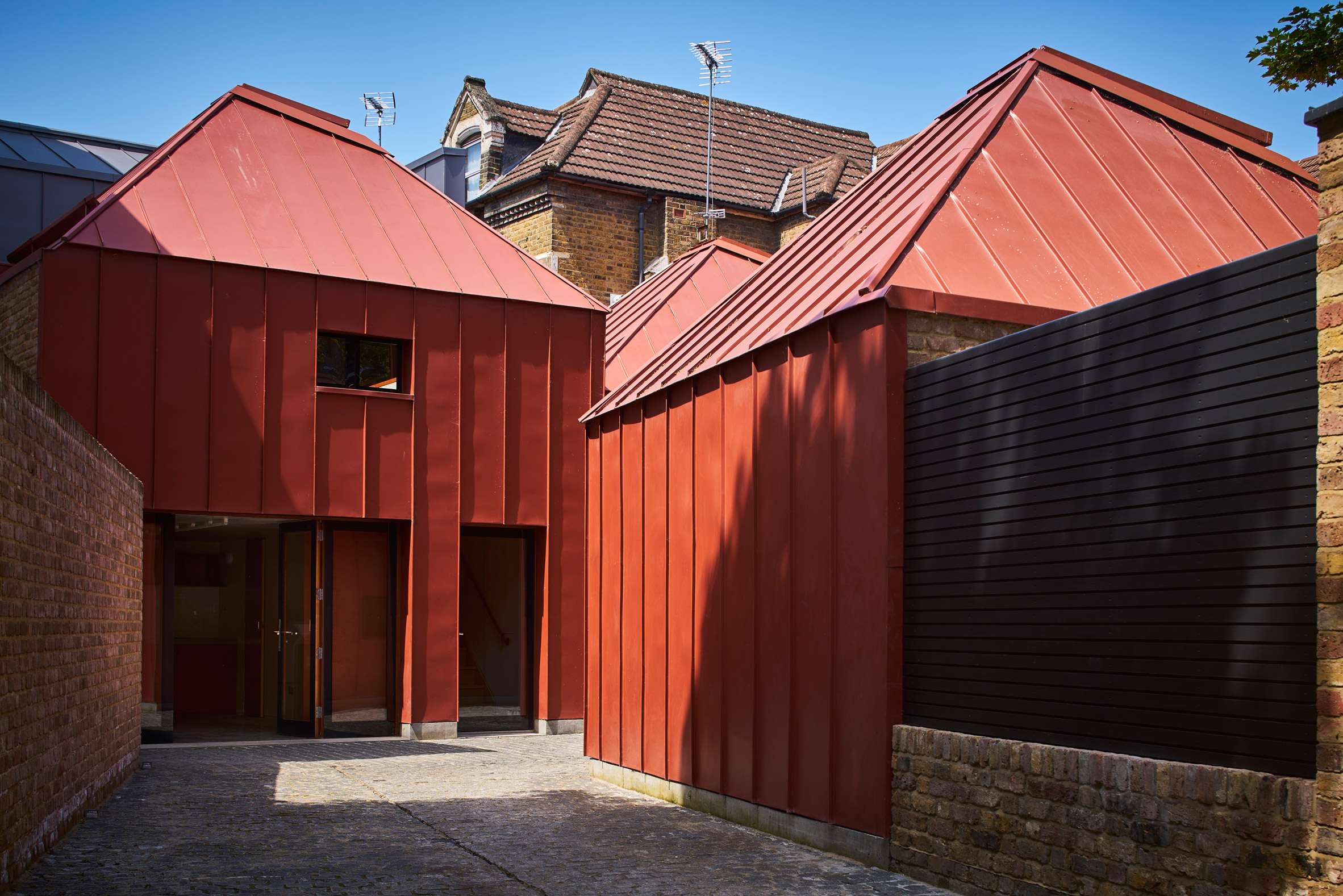Red pyramidal rooms form Henning Stummel's London home

A cluster of red metal-clad volumes are arranged around a secluded courtyard at Henning Stummel's self-designed home in west London.
The Tin House is squeezed onto a plot surrounded and overlooked by traditional terraced houses in Shepherd's Bush. It was designed by Henning Stummel as a new home for his family, with a studio for his practice located in a separate brick gateway building.
When Stummel purchased the former car-breaker's yard at auction, it had planning permission for a flat-roofed bungalow in the centre of the plot, surrounded by a two-metre-wide garden.
The architect developed an alternative design that inverted the proposed layout and positioned the buildings around a cobbled courtyard, lending the house a sense of privacy and seclusion despite its densely populated context.
"The ambition was to create a tranquil and private place in a bustling part of London," Stummel told Dezeen.
"We broke the brief into its elements, so each main room is within a mini house with pyramidal roof," he added. "This allowed us to define our own courtyard and to minimise impact on neighbours. A taller building in this urban location would have been very controversial."
Russet steel cladding with raised seams applied to all the walls and roofs of the six interconnected blocks helps to create aesthetic cohesion between the structures, which each have unique dimensions.
The metal's warm tone was chosen to complement the natural hue of the sur...
| -------------------------------- |
| Live talk with Lucy McRae | Virtual Design Festival | Dezeen |
|
|
Villa M by Pierattelli Architetture Modernizes 1950s Florence Estate
31-10-2024 07:22 - (
Architecture )
Kent Avenue Penthouse Merges Industrial and Minimalist Styles
31-10-2024 07:22 - (
Architecture )






