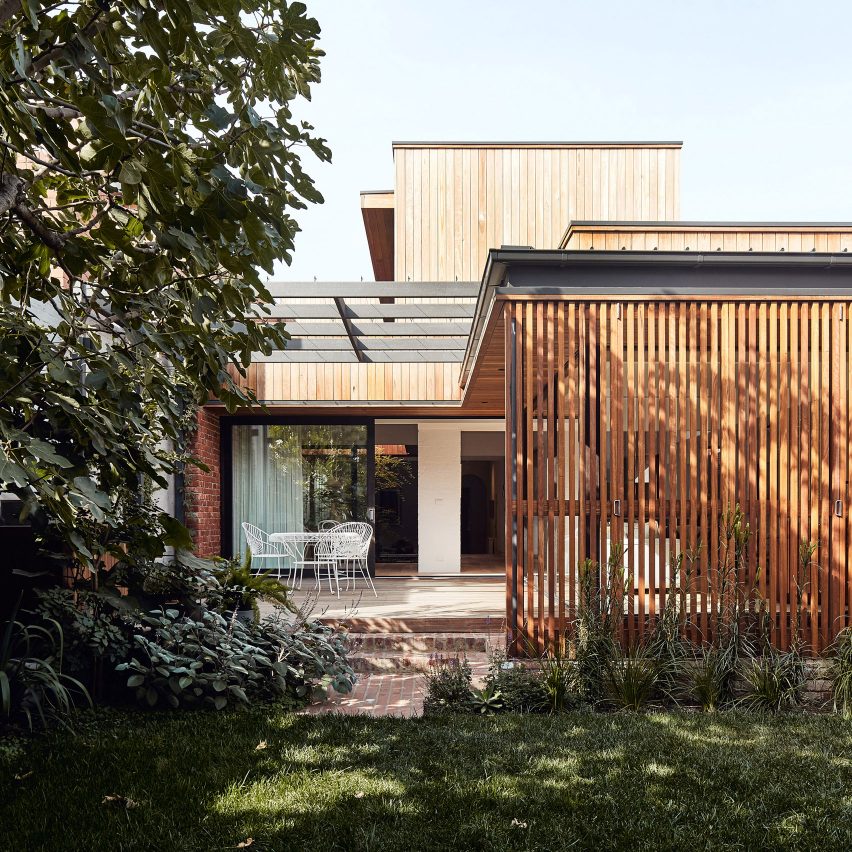Reddaway Architects adds timber extension to Melbourne home

A folding screen of battens shields a timber-clad extension to an Edwardian-style home in the Melbourne suburb of Carlton North, Australia, designed by Reddaway Architects.
The building, which used to be a school in 1942, has a narrow gabled frontage of red brick.
It had undergone numerous alterations in the intervening years, and local heritage policy required that the front be restored and the extension be built in a contrasting style.
Reddaway Architects added a stack of timber-framed spaces to the rear. They called the project Carlton House after its location.
The studio also converted an end-of-garden structure at the end of the home's garden into a garage and studio space, accessed by a laneway at the rear of the site.
A long and narrow route into the home has been reconfigured to replace a gloomy corridor with a new entrance hall.
This hall features a "secret door" that connects directly through to a new kitchen.
The new kitchen is lit by a skylight and separates the more compartmentalised bedrooms in the front of the building from the large open living and dining space within the new extension.
A small internal courtyard, surrounded by glazing, draws light into this large living space.
Organised in an L-shape, the extension overlooks a wood-decked terrace.
An overhanging roof partially shelters this patio, featuring a steel framed canopy across which plants can grow.
Above, a set-back upper stored provides three further bedroom spaces overlooking the ...
| -------------------------------- |
| Exploration Architecture founder Michael Pawlyn on biomimicry | Design for Life | Dezeen |
|
|
Villa M by Pierattelli Architetture Modernizes 1950s Florence Estate
31-10-2024 07:22 - (
Architecture )
Kent Avenue Penthouse Merges Industrial and Minimalist Styles
31-10-2024 07:22 - (
Architecture )






