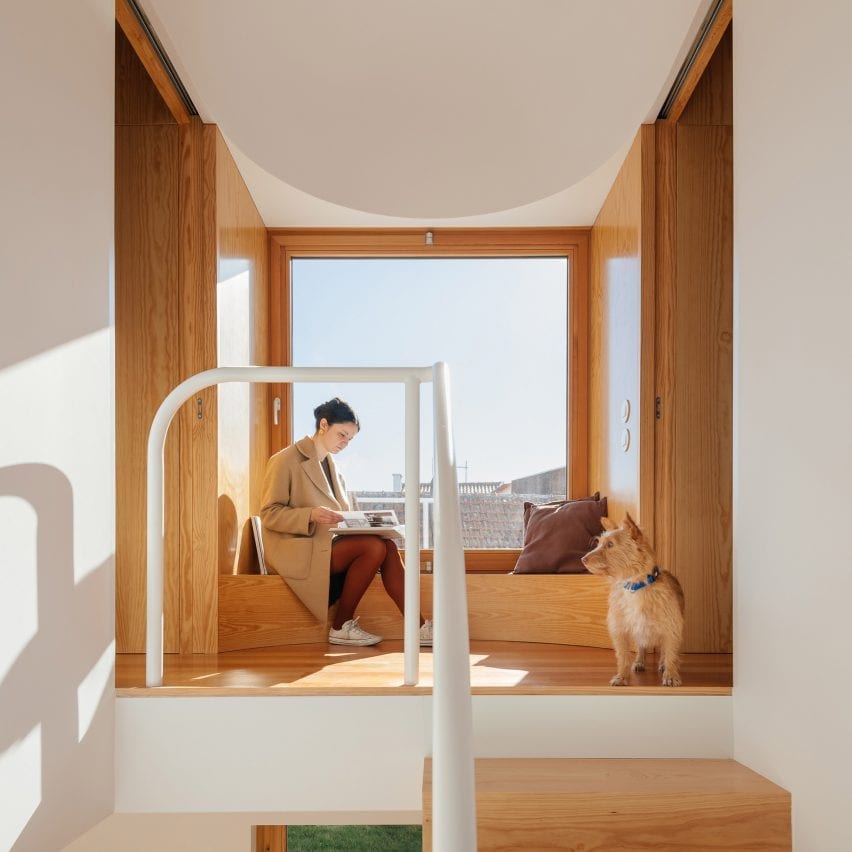REDO Architects creates theatre-inspired interior for Puppeteers House in Sintra

REDO Architects had stage sets in mind when redesigning the interiors for a pair of houses in the former Puppeteers' Quarter in Sintra, Portugal.
The two homes, now known as Puppeteers House, are part of a series of buildings that were originally built for a local puppeteer's family, but had more recently been used as storage for farming tools.
A curved wooden bench creates a window seat on the first-floor landing
With its renovation, Lisbon-based REDO Architects has brought the buildings back into residential use as homes for two of the puppeteer's great grandchildren.
The revamped buildings are designed to capture the spirit of their heritage, with lightweight wooden joinery constructions that evoke theatrical scenography and circular details that suggest a playful character. Bathrooms are concealed within the wooden joinery
An all-new interior layout was needed, so this was designed to reinforce the theatrical feel.
Elements like the staircase and first-floor window seat have a stage-like quality, while secondary spaces like bathrooms are concealed within the walls.
The larger house contains a dedicated kitchen and dining space
"The relation between the existing external walls and the new interior walls ? two different skins ? was explored and dramatised throughout the project on different scales," explained studio founder Diogo Figueiredo.
"This friction generated misalignments, which are expressed in the windows as opaque panels," he told Dezee...
| -------------------------------- |
| Konstantin Grcic's Table B for BD Barcelona still is an "iconic design" |
|
|
Villa M by Pierattelli Architetture Modernizes 1950s Florence Estate
31-10-2024 07:22 - (
Architecture )
Kent Avenue Penthouse Merges Industrial and Minimalist Styles
31-10-2024 07:22 - (
Architecture )






