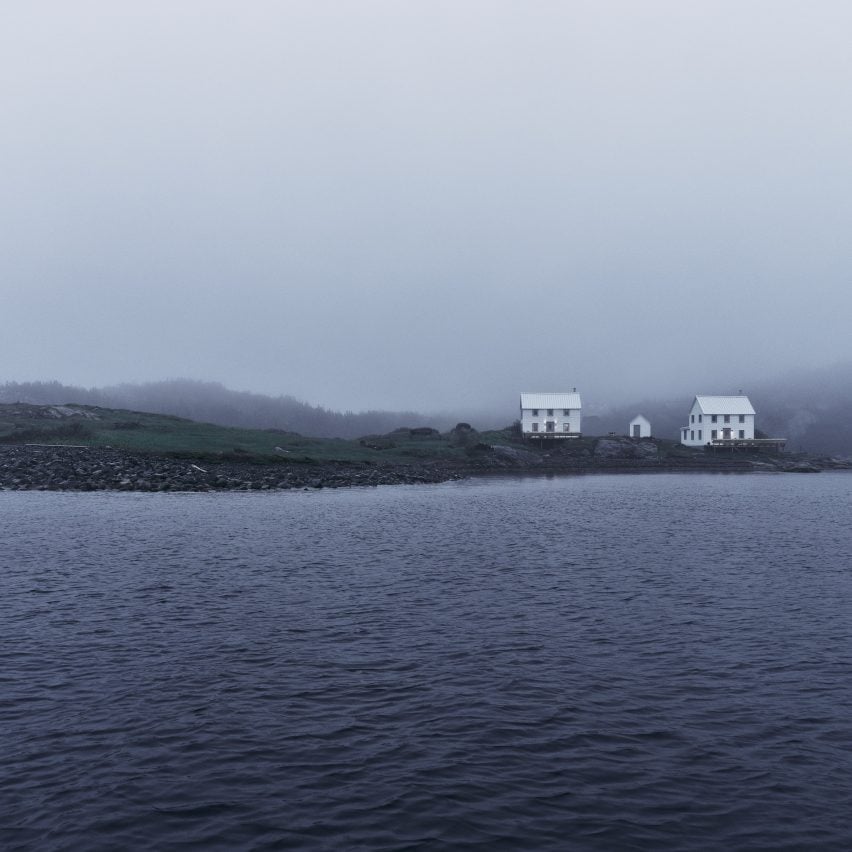Reflect Architecture modernises remote saltbox houses on Newfoundland seafront

On a Newfoundland peninsula only accessible by boat or on foot, Toronto studio Reflect Architecture has transformed a pair of century-old saltbox houses into a flexible vacation home.
Burdens Point Residence is formed of two renovated vernacular properties: Burden House, which was built in 1914, and Dunn House, which was built in 1912. A small outhouse sits alongside.
Burdens Point Residence is only accessible by boat or on foot
Located in Salvage, a fishing village of just over 100 people, the houses were sensitively restored by Reflect Architecture for a Toronto-based real-estate agent and her family.
Contemporary details, from a picture window to a galvanised steel roof, are carefully interwoven to fit in with the traditional shiplap cladding and gabled roof construction of the original buildings. The century-old houses feature traditional shiplap cladding and gabled roofs
"It was essential that we design a home that felt true to Salvage, while still finding thoughtful and nuanced ways to give these old buildings new life," said Reflect Architecture principal Trevor Wallace.
"The through-line of this entire project was creating a home that felt familiar to the place, but in an application that was contemporary," Wallace said.
"It was ultimately an exploration of what lines could be crossed and which couldn't. How far could we go while still creating a design that was authentic to Salvage""
Galvanised steel roof cladding offers a more du...
| -------------------------------- |
| Midsummer light by Tord Boontje makes the home "softer and more humane" |
|
|
Villa M by Pierattelli Architetture Modernizes 1950s Florence Estate
31-10-2024 07:22 - (
Architecture )
Kent Avenue Penthouse Merges Industrial and Minimalist Styles
31-10-2024 07:22 - (
Architecture )






