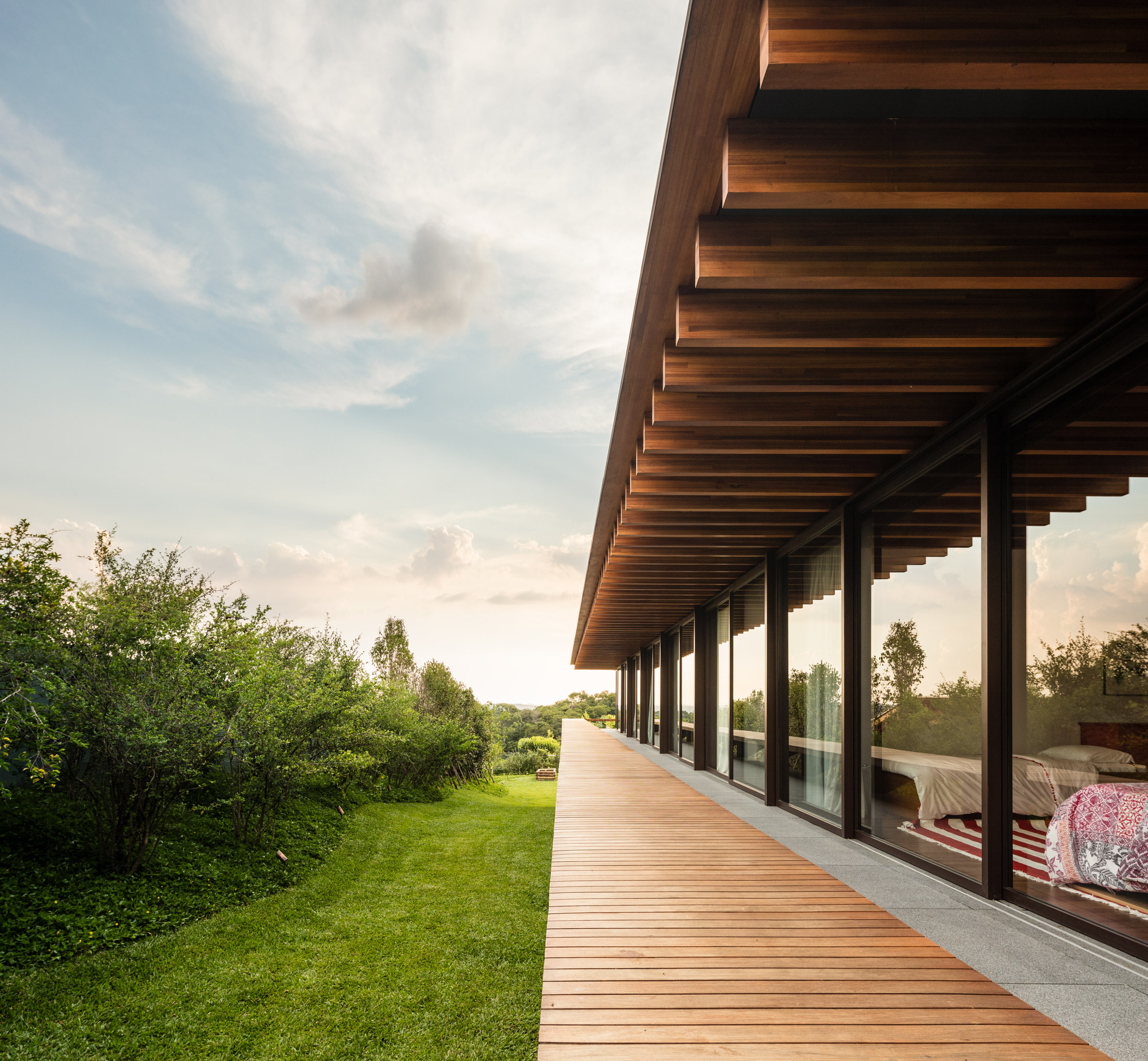Reflecting pool divides two wings of São Paulo house by Jacobsen Arquitetura

A decked walkway extends across the surface of a shallow pool to separate the two main wings of this house in São Paulo, which are lined with rows of timber columns.
São Paulo-based Jacobsen Arquitetura chose to position the property on the highest part of its sloping site to enhance the views and minimise overlooking from neighbouring houses.
The walkway extends through the glass-walled entrance hall and out the other side to enhance the sense of connection with the garden and landscape beyond.
To one side of the entrance hall, a corridor connects an open living room and dining area at one end with a home cinema and gym at the other. A continuous concrete terrace extends along this side of the house, protected from the sun by overhanging eaves. It provides direct access to a swimming pool and decked outdoor space.
The building's structure is formed of laminated timber units devised by the architects for a previous project. In this instance, the wooden elements form porticoes lining corridors in both wings.
On the outer edges of the building, the wooden beams are supported by a metal frame housing the windows, so they are free to cantilever out towards the horizon.
...
| -------------------------------- |
| ÁREA DEL SEMICÍRCULO. Tutoriales de Arquitectura. |
|
|
Villa M by Pierattelli Architetture Modernizes 1950s Florence Estate
31-10-2024 07:22 - (
Architecture )
Kent Avenue Penthouse Merges Industrial and Minimalist Styles
31-10-2024 07:22 - (
Architecture )






