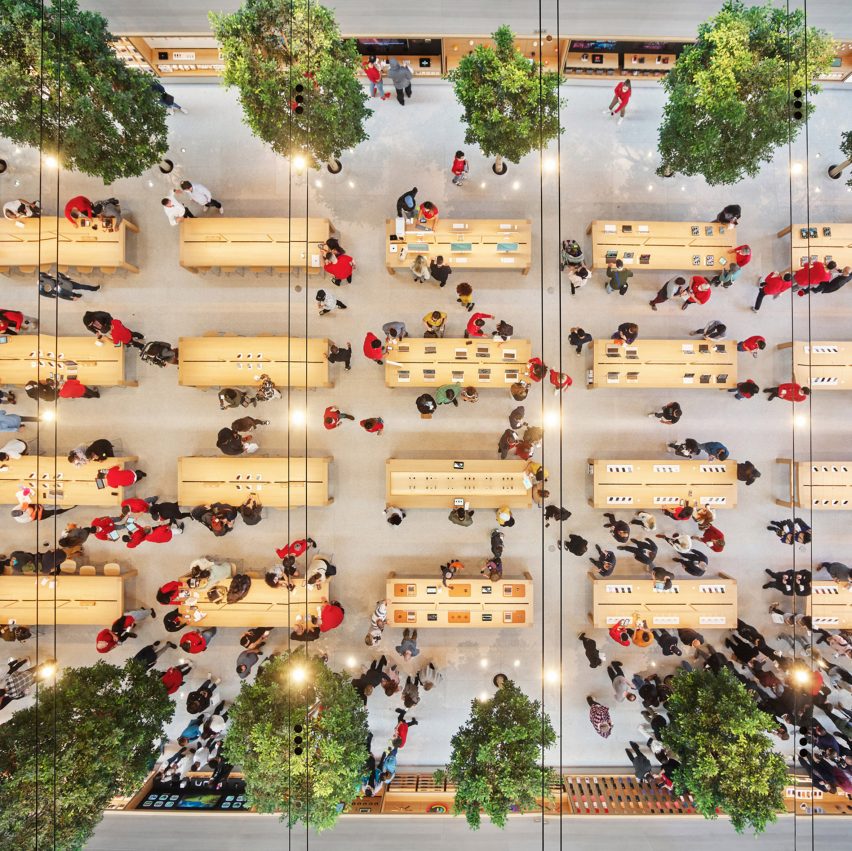Reflections and shadows define Los Angeles Apple Store by Foster + Partners

Architecture studio Foster + Partners has designed an Apple Store in Los Angeles as "a dynamic hall of illusions" amplified by a mirrored ceiling that reflects rows of indoor trees.
The single-level store, which replaces an existing structure, is located at The Grove, one of the city's prominent shopping centres adjacent to affluent neighbourhoods Beverly Hills and West Hollywood.
The store is located in an open-air plaza at shopping centre The Grove
Measuring twice the size of the site's original structure, the new store for technology company Apple is a triple-height rectilinear building positioned in an open-air plaza.
A large glass facade was designed to enhance a sense of community both in and around the shop. This has been fitted with two three-metre-by-10-metre sliding doors that will allow the store to be naturally ventilated for large portions of the year. A transparent glass facade was designed to welcome visitors inside
This accessibility is also reflected in the Apple Store's two entrances, as visitors can arrive at the shop from directly inside The Grove or at West 3rd Street where they are greeted with an area dedicated to picking up Apple products.
Skylights flood the store with natural light from above, where white beams support an expansive mirrored ceiling made from specialised stretched fabric and cast dramatic shadows on the Castagna stone-clad walls that flank the interior space.
The store's mirrored ceiling reflects its activity below
The sta...
| -------------------------------- |
| Studio Puisto designs timber and zinc-clad home overlooking a Finnish lake |
|
|
Villa M by Pierattelli Architetture Modernizes 1950s Florence Estate
31-10-2024 07:22 - (
Architecture )
Kent Avenue Penthouse Merges Industrial and Minimalist Styles
31-10-2024 07:22 - (
Architecture )






