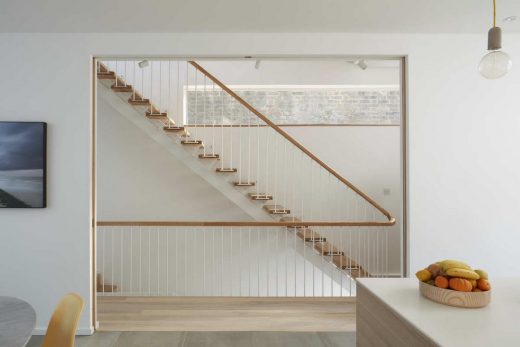Regency Villa, Kensington

Regency Villa, Kensington Home Extension, English House, UK Architecture Development, Design
Regency Villa in Kensington, London
16 Nov 2020
Kensington Regency Villa Property
Design: Cox Architects
Location: 21 Young Street, Kensington, south west London, England, UK
Finding space for an elegant new staircase unlocked the potential of this run-down Regency Villa in London’s Kensington district.
Key Challenges
Cox Architects’ clients needed light, light and MORE LIGHT!
‘THE PIT’. This is what the clients called the shallow yard at the back of the house they had purchased!
THE STAIRCASE was taking up valuable floor space and complicating the plan, whilst the small side wing to the building was underused and disfunctional. We therefore needed to achieve planning consent in a Conservation Area to enlarge the side wing and thereby unlock the potential of the house!
The Solutions
LIGHT: A 7m long frameless structural glass skylight was used to flood the stairways with natural light . Walk-on glass hallways ensure that light filters down to all principal floors. An external walk-on glass balcony prevented overshadowing to the rooms below.
‘THE PIT’: We used 40sq m of glass micro mosaic tiles on a modelled substrate to bounce light down to the lowest floors and provide a subtle shimmering backdrop to the main living spaces in the house.
THE STAIRCASE: Planning consent was achieved to extend and raise the side wing… and the new staircase...
| -------------------------------- |
| PERSPECTIVA.Vocabulario arquitectónico. |
|
|
Villa M by Pierattelli Architetture Modernizes 1950s Florence Estate
31-10-2024 07:22 - (
Architecture )
Kent Avenue Penthouse Merges Industrial and Minimalist Styles
31-10-2024 07:22 - (
Architecture )






