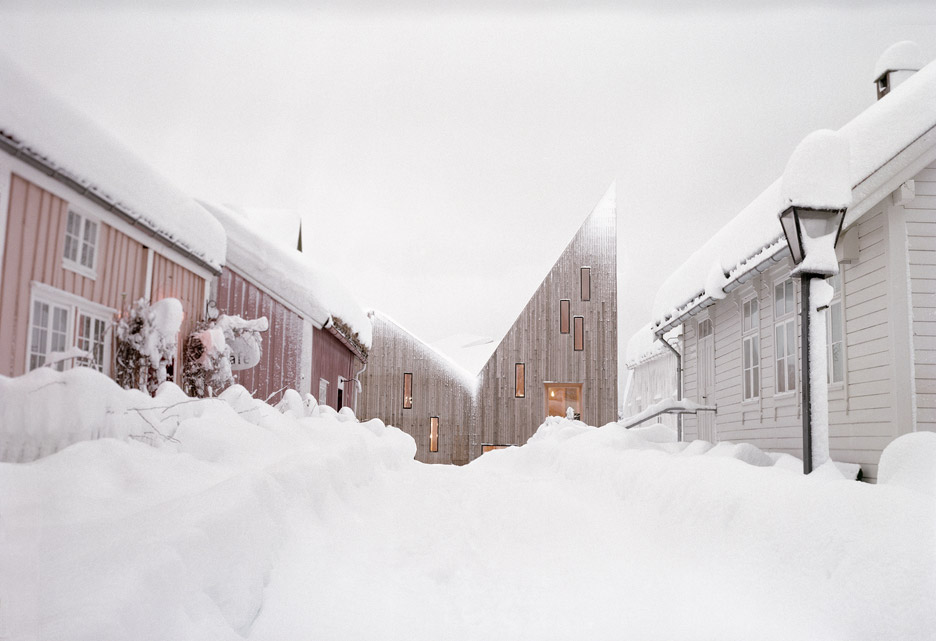Reiulf Ramstad Arkitekter creates spiky roofline for Romsdal Folk Museum in Norway

Oslo studio Reiulf Ramstad Arkitekter has completed a pine-clad cultural museum in western Norway, featuring a spiky roofline designed to help break up the scale of the building (+ slideshow).
The Norwegian firm envisioned the Romsdal Folk Museum as not only a cultural institution but also an "architectonic attraction" for the town of Molde.
The 3,500-square-metre building will be used to host concerts, workshops and lectures, alongside its exhibits about Norwegian culture.
The structure is constructed primarily of pine wood, with the external walls and roof made from planks of the oil-treated timber and supported only where necessary by steel beams.
The roof is fragmented into a series of zigzags, intended to reference the town's existing pitched-roof architecture. The structure culminates in a tall asymmetric spire, not dissimilar to the form chosen by the firm for a church further along Norway's western coast.
Related story: Reiulf Ramstad creates three glass-fronted cabins as Norwegian holiday home
"Our intention in this project was to let the structure signal its meaning and function through an architectural expression and the use of local materials," explained Reiulf Ramstad Arkitekter. "The scale of the building refers to the urbanity and morphology of the town."
"The architectural form brings together the region's folk culture and the area's characteristic landscape qualities in a larger compositio...
| -------------------------------- |
| DISEÃO DE UNA CASA DE 14 X 26. No. 4. La trama. |
|
|
Villa M by Pierattelli Architetture Modernizes 1950s Florence Estate
31-10-2024 07:22 - (
Architecture )
Kent Avenue Penthouse Merges Industrial and Minimalist Styles
31-10-2024 07:22 - (
Architecture )






