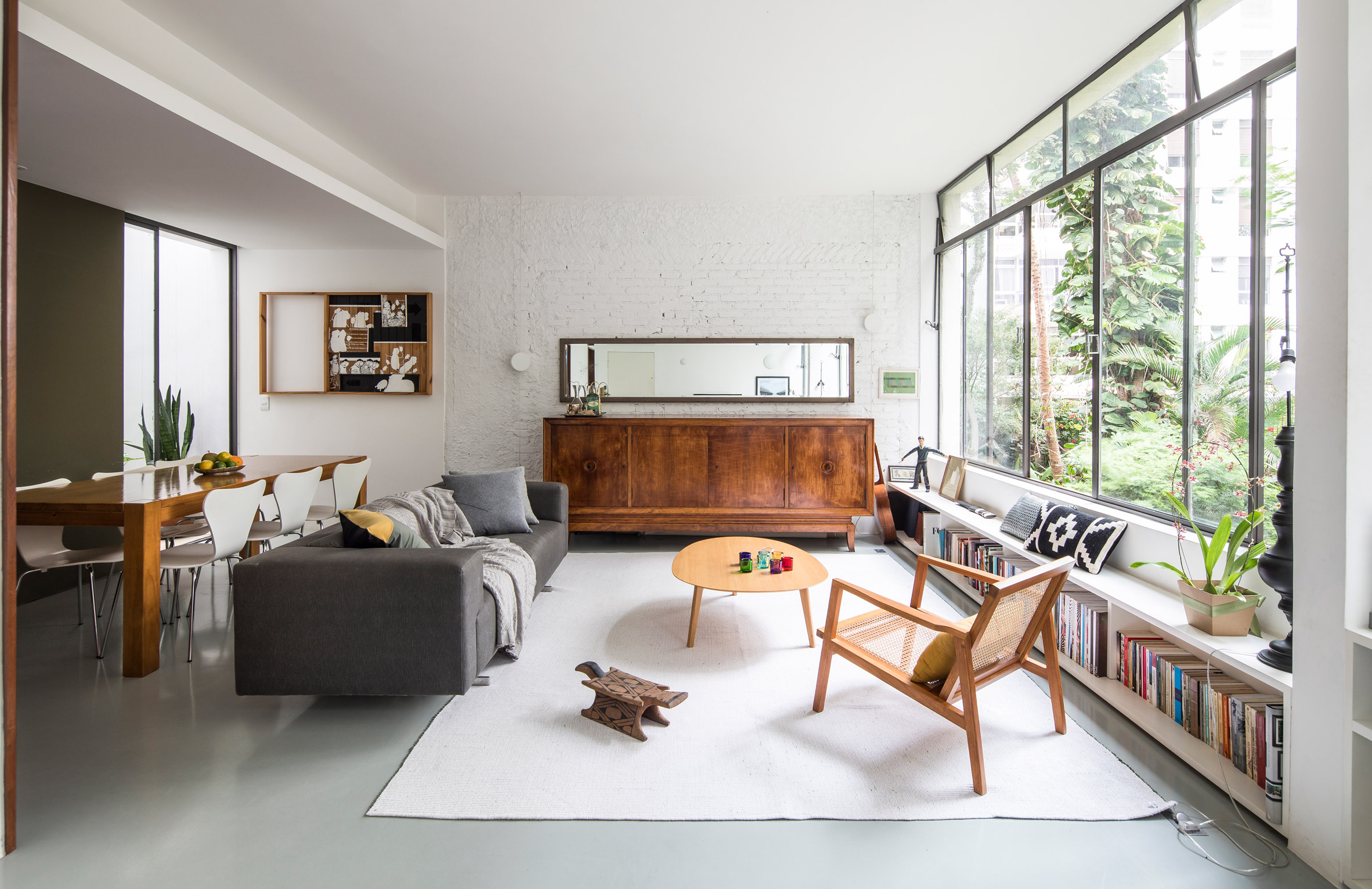Renovated 1950s Sa?o Paulo apartment is arranged around planted lightwells

Brazilian studio Cupertino Arquitetura has renovated this mid-century apartment in Sa?o Paulo for the grandchild of its former owner, turning a pair of disused outdoor spaces into gardens in the process.
The Tucuma? Apartment is a 100-square-metre residence on the ground floor of a building completed in the city in 1953. The new owner inherited the property from their grandmother.
Prior to the overhaul, the apartment was arranged around two outdoor pockets that formed ventilation pits for the bathroom and kitchens of the residence above. Locally based Cupertino Arquitetura transformed the neglected spaces into gardens to bring in greenery during the renovation.
Each is now filled with trees and plants, which are yet to grow to full height.
One is slotted between the living area, and the bedrooms and bathrooms, and can be viewed through a large window. A hallway to the sleeping spaces runs between this courtyard and the second, which can be seen from the slender kitchen.
"These two spaces were incorporated into the apartment as small gardens, as in a house," said Cupertino Arquitetura in a project description. "They help bring natural light and cross ventilation to the innermost part of the plan, in addition to open visual lines and bring the green of the external garden into the apartment."
The studio aimed to preserve much of the apartment's original aesthetic during the renovation. The walls were stripped to reveal the existing brickwork behind, wh...
| -------------------------------- |
| Sagmeister & Walsh new campaign for Milly includes dancing blue figure that blooms |
|
|
Villa M by Pierattelli Architetture Modernizes 1950s Florence Estate
31-10-2024 07:22 - (
Architecture )
Kent Avenue Penthouse Merges Industrial and Minimalist Styles
31-10-2024 07:22 - (
Architecture )






