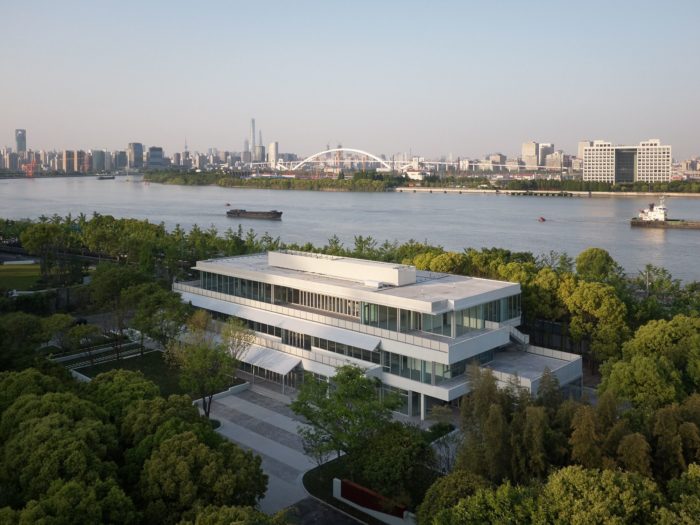Renovation of Shanghai Westbund Headquarters | HCCH Studio

Westbound Development Group Headquarters locates on the Shanghai WestBund headquarters, adjacent to the Westbound Art Center, looking at Huangpu river on its east. The site is packed with lush trees, such as pomelo and camphor. Heavy wind, rustling trees, and dim light make up the impression of the site.
The existing building was a two-story steel structure built in 2008. The floor area was 2000sqm and the grid’s dimensions were 6X6m. The major entrance was on the west side. The facade was covered by brown aluminum louvers. Dense landscape, vague circulation, and isolated atrium render the interior illegible.
photography by : Qingyan Zhu
Renovation of Shanghai Westbund Headquarters
The past two decades witnessed the dramatic mutation of the building environment and waterfront space on Westbund. The existing condition fails to meet the need of today’s headquarter office. The renovation aims to change the severe and hierarchical image of the state-owned office into a friendly environment encouraging share and communication. Considering the view of Huangpu River and lush vegetation, the building is imagined as a glasshouse emphasizing its horizontal quality. Terraces stretch out from existing structures towards landscapes in different directions, thus become a massing composed of stacking boxes.
This gesture mediates various factors on the site. First, terraces provide easy access to outdoor space responding to its surroundings. Moreover, the manipulation of volume...
_MFUENTENOTICIAS
arch2o
_MURLDELAFUENTE
http://www.arch2o.com/category/architecture/
| -------------------------------- |
| Architecture project of the year 2020: The Red Roof by TAA Design | Dezeen Awards |
|
|
Villa M by Pierattelli Architetture Modernizes 1950s Florence Estate
31-10-2024 07:22 - (
Architecture )
Kent Avenue Penthouse Merges Industrial and Minimalist Styles
31-10-2024 07:22 - (
Architecture )






