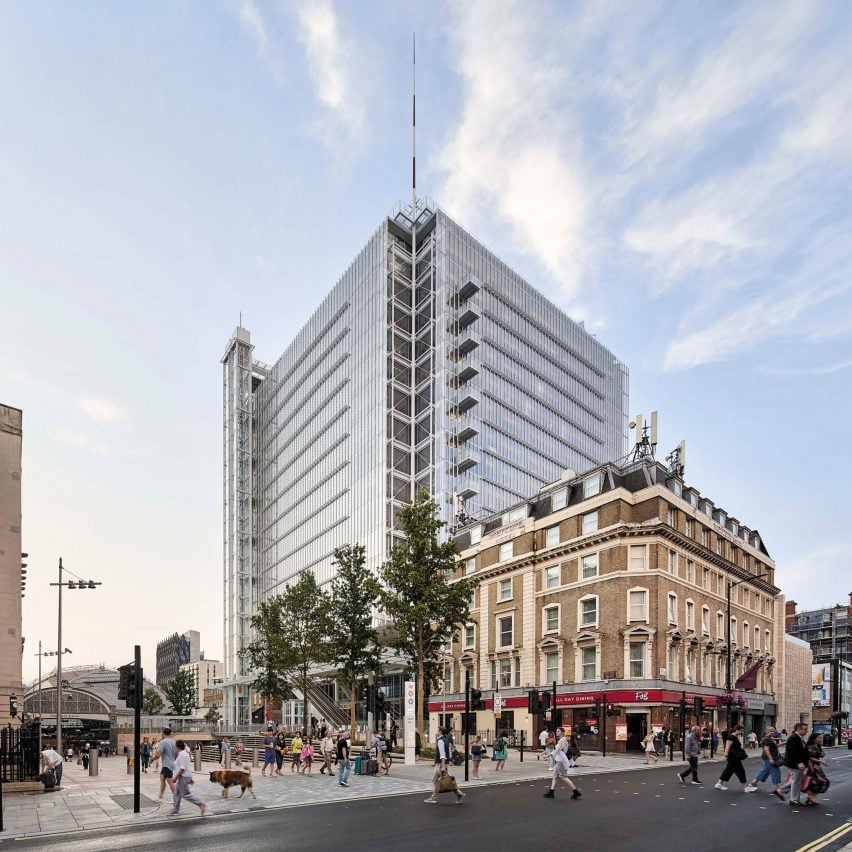Renzo Piano Building Workshop completes "big cube" in Paddington

Curtain walls and an exposed steel structure define Paddington Square, a contentious mixed-use building in central London by architecture studio Renzo Piano Building Workshop.
Ten years in the making, the building takes the form of a 55- by 55-metre cube, elevated on a podium of public amenities including an entrance to the London Underground.
Renzo Piano Building Workshop has completed Paddington Square
While the bulk of the 18-storey building is for private office use, its base also incorporates shops and eateries, while two street-level lifts provide access to a public rooftop restaurant.
According to Renzo Piano Building Workshop's project architect Joost Moolhuijzen, these public-facing elements of Paddington Square are the most "essential" part of the project. The building takes the form of a "big cube"
These spaces form part of a wider strategy by the studio to enhance the public realm outside the adjacent Paddington station by maximising "permeability and accessibility", Moolhuijzen said.
This goal has also been met through the rerouting of an old road in front of the site around the building and efforts to reduce the visual impact of its facade.
It is enclosed by curtain walls
"The difficulty was that we knew it was going to be a very big building," Moolhuijzen told Dezeen during a tour of the building.
"Its footprint is 55 by 55 metres, it's lifted off the ground by 12 metres, so it's a big cube, so how could we relate ...
| -------------------------------- |
| New Delft Blue archways wrapped in 3,000 unique 3D-printed ceramics tiles |
|
|
Villa M by Pierattelli Architetture Modernizes 1950s Florence Estate
31-10-2024 07:22 - (
Architecture )
Kent Avenue Penthouse Merges Industrial and Minimalist Styles
31-10-2024 07:22 - (
Architecture )






