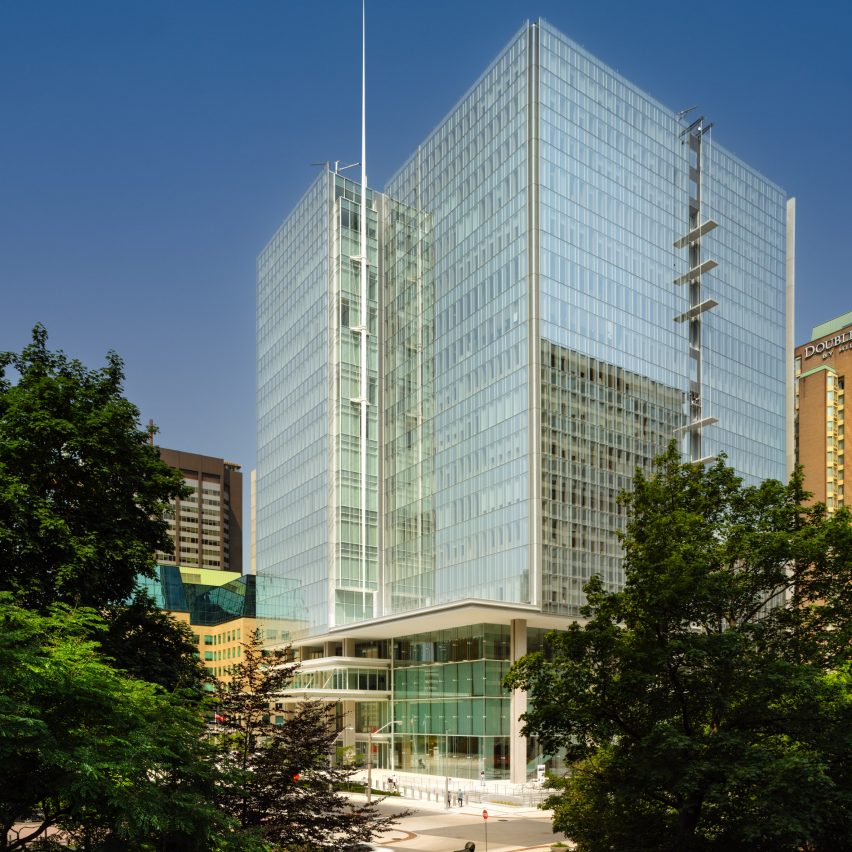Renzo Piano stacks Toronto courthouse on top of massive atrium

Architecture studio Renzo Piano Building Workshop has created a justice building for Toronto to display "the identity and values of a modern justice institution" while respecting nearby historical buildings.
Working with local studio NORR Architects and Engineers, Renzo Piano Building Workshop (RPBW) designed the structure for downtown Toronto, where it will house many of the city's criminal courtrooms.
The Ontario Court of Justice building is located adjacent to a number of 19th-century judicial structures as well as the Viljo Revell-designed Toronto City Hall.
Renzo Piano and NORR Architects have completed a courthouse for Ontario's legal system in Toronto
Two primary elements make up the courthouse ? a four-storey podium that includes a massive atrium and a 13-storey tower set on top of it. From the outside, the tower and podium are separated by a cantilevered floor plate that extends out towards the street and a recess in the facade.
The entrance to the podium is fronted by a series of massive columns supporting this cantilevered floor plate as well as two smaller cantilevered floor plates stacked over the primary entrance.
It consists of a tower set on top of a four-storey podium
According to the studio it placed as much space as possible in front of the building, which faces Nathan Phillips Square, to increase public space and tie it into the "urban fabric".
The building rises only 96 metres, to make sure the courthouse did not exceed the height of...
| -------------------------------- |
| Studio BooBoon designs a rollable LG television that doubles as a soundbar |
|
|
Villa M by Pierattelli Architetture Modernizes 1950s Florence Estate
31-10-2024 07:22 - (
Architecture )
Kent Avenue Penthouse Merges Industrial and Minimalist Styles
31-10-2024 07:22 - (
Architecture )






