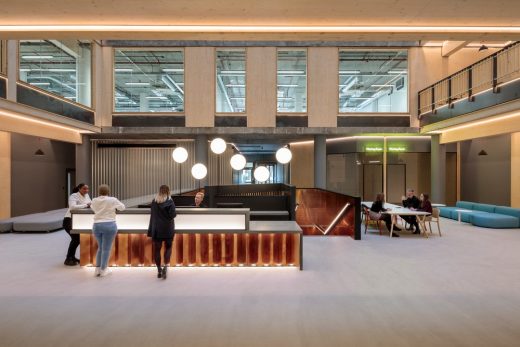Republic – Export Building, London

Republic – Export Building, London Commercial Refurbishment Building, UK Architecture, Architect, Photography
Republic – Export Building in London
20 Jan 2022
Design: Studio RHE
Location: London, England, UK
Photos by Dirk Lindner
Republic – Export Building
The Export Building is the third phase in the Republic Masterplan, following on from the completed and award-winning Import Building and Public Realm.
Revived with new CLT additions to the existing nine storey structure, this refurbishment will provide a range of workspace sizes including small units for start-ups and young businesses.
The new ground level facade will open the building to the street creating a transparent, active frontage mirroring that of the Import Building. At the heart of the building will be a working atrium with informal meeting spaces and collaborative work zones. The insertion of break-out spaces will help to animate this space, as will an opening on to the atrium at each floor.
Dedicated co-working space at the basement floor will provide a direct link from the underground bike storage and changing facilities, while the atrium extension will increase levels of daylight within this space.
Republic – Export Building in London – Building Information
Design: Studio RHE
Client: Trilogy
Location: London
Area: 235,027 sqft
Cost: Undisclosed
Completion: 2019
Photography: Dirk Lindner
Republic – Export Building, London information / images received fro...
| -------------------------------- |
| Ma Yansong: "Architects need to talk about what the future is" |
|
|
Villa M by Pierattelli Architetture Modernizes 1950s Florence Estate
31-10-2024 07:22 - (
Architecture )
Kent Avenue Penthouse Merges Industrial and Minimalist Styles
31-10-2024 07:22 - (
Architecture )






