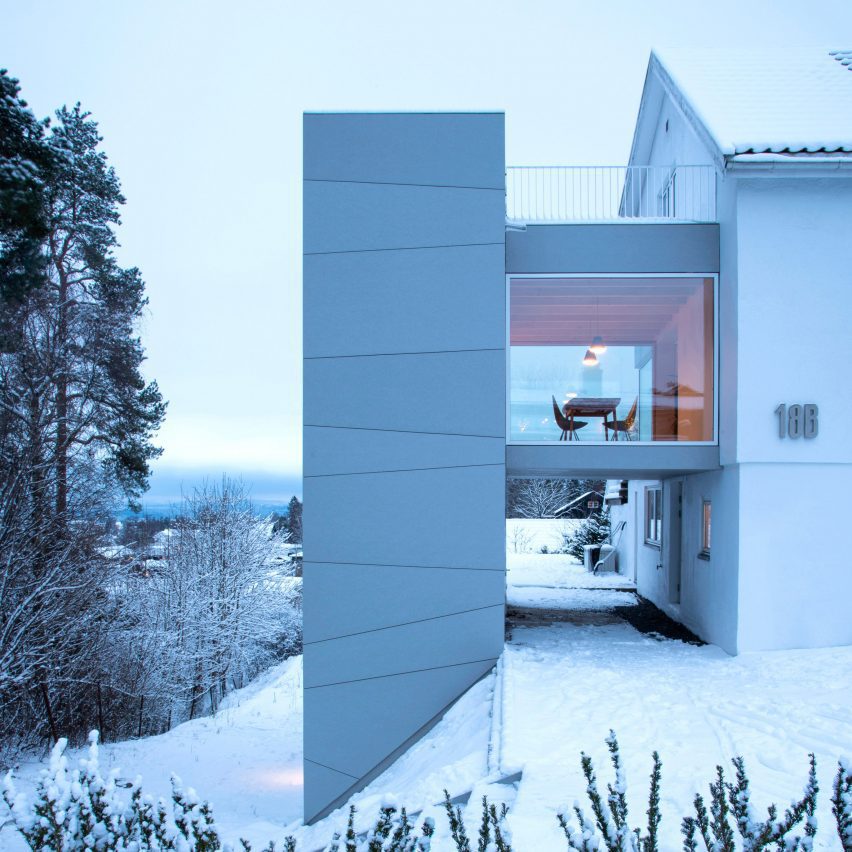Resell+Nicca's Tower Bridge extension contains dining room that straddles a car port

Architecture office Resell+Nicca has added an extension to a semi-detached house in Oslo comprising a tower linked to existing living spaces by a glazed bridge.
Resell+Nicca was approached in 2019 by a couple who had just given birth to their third child and wanted to extend their half of a semi-detached house.
Resell+Nicca has added a tower-like extension to a house in Oslo
The property's site on top of a slope offered good views to the south but presented significant challenges for the construction of the new addition.
Local planning regulations stated that the extension needed to increase the overall amount of usable outdoor space on the plot in order to receive a building permit. This was difficult to achieve while increasing the internal area and negotiating the awkward topography. The tower is clad in fibre-cement panels
The architects proposed a tower-like structure positioned on part of the slope that was considered too steep to be included in the existing outdoor space. A roof terrace incorporated on top of the tower provides the necessary additional external living area.
"We wanted the extent of the narrow slope to visually define the width of the extension," said architects Olav Resell and Nicca Gade Christensen, "and we wanted the structure to have a distinct vertical appearance ? meaning we had to enhance the perception of 'high and narrow' ? without compromising on functional aspects."
The extension straddles a carport next to the existing ...
| -------------------------------- |
| Citroën returns to original logo to create "symbol of progress" for electric era |
|
|
Villa M by Pierattelli Architetture Modernizes 1950s Florence Estate
31-10-2024 07:22 - (
Architecture )
Kent Avenue Penthouse Merges Industrial and Minimalist Styles
31-10-2024 07:22 - (
Architecture )






