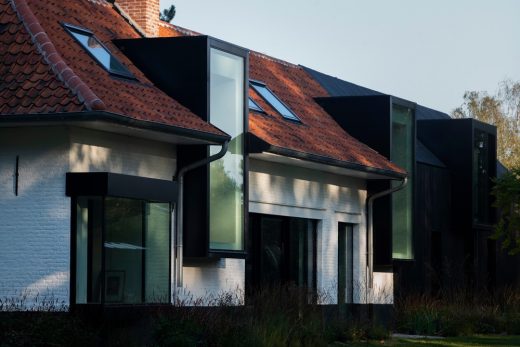Residence G, Northern France

Residence G, Northern France, French Building Project, European Real Estate, Architecture Photos
Residence G in Northern France
3 Jul 2021
Design: Coldefy
Location: Northern France
Residence G
The brief for Residence G was to create a countryside lifestyle in harmony with its surroundings. The starting point was the Comte de M. 19th century farm building, constructed in a U-shape around a courtyard, nestled in a fantastic natural setting surrounded by the edge of a forest, a haven of biodiversity. It is located alongside a golf course running through the forest.
The refurbishment and extension of this building sought to showcase the old building and preserve the natural surroundings.
A new entrance zone to the plot has been de designed to provide access to the farm. The courtyard is closed off by this zone, creating a patio overlooked by the rooms in the house. The property is extended with a generous south-facing facade to take advantage of the natural light. Another extension was added to create a family space with a swimming pool.
The farm?s use of form was reinterpreted for the extensions, which blend into the surroundings due to the materials used. The south-side extension naturally fits in with the existing farm. The other extension matches the first extension?s style and is connected to the building via a glass corridor. The farm?s classic facade was retained, whilst the others were redesigned to establish interactions between indoor and outdoor spaces and large...
| -------------------------------- |
| Artist Pauline Rip reimagnes Bigfoot myth |
|
|
Villa M by Pierattelli Architetture Modernizes 1950s Florence Estate
31-10-2024 07:22 - (
Architecture )
Kent Avenue Penthouse Merges Industrial and Minimalist Styles
31-10-2024 07:22 - (
Architecture )






