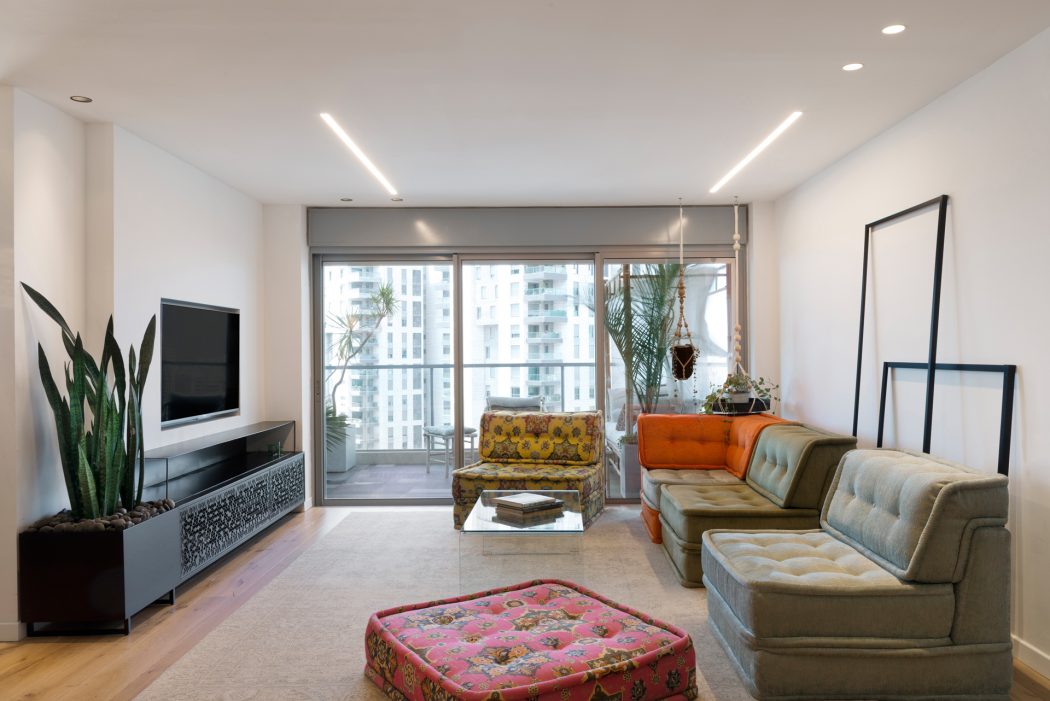Residental Apartment by design studio .be

Located in Ganei Tikva, Israel, this bright apartment was designed by design studio .be.
Description by design studio .be
We believe that a house must reflect and tell the story of the people live in. The husband works in the field of medicine and aesthetics, and the wife is a photographer who traveled in the world and is now a successful businesswoman. When we translated and connected their story to the design concept, an eclectic style apartment was created in which combinations were made between a variety of materials, colors and lots of textile accessories.
We decided to make a few changes in the apartment plan to suit it to the needs of the family. For example, we turned the warehouse into a closet in the parents’ suite, and decided to break the wall at the entrance to the apartment in order to create an airy and open space. It was important for the family to drink coffee in the morning and look at the view, host friends and family, and chill out after work. These desires have been translated into an open and dynamic space created by transparent furniture that does not overload the space, a detachable seating system that creates multiple combinations which allows creating a dialogue between the inside and outside. The planning of the lighting was meticulous and includes several scenarios adapted to the lifestyle of the family; General and strong lighting for time of hospitality, intimate evening lighting and dramatic lighting that focuses on uniqu...
| -------------------------------- |
| TIPOS DE AGREGADOS grava arena |
|
|
Villa M by Pierattelli Architetture Modernizes 1950s Florence Estate
31-10-2024 07:22 - (
Architecture )
Kent Avenue Penthouse Merges Industrial and Minimalist Styles
31-10-2024 07:22 - (
Architecture )






