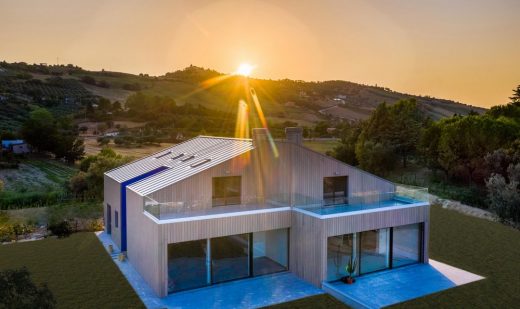Residenza Q, Abruzzo

Residenza Q, Abruzzo Building News, Construction Design, Southern Italian Property Photos
Residenza Q in Abruzzo
22 Nov 2020
Residenza Q
Design: Architect Valeria Aretusi
Location: Abruzzo, Italy
In Abruzzo, halfway between sea and olive trees, a ruin had been transformed by architect Valeria Aretusi into a villa with a clean and Nordic design, flooded with light and blue, fragrant of wood and salt.
?To me, Residenza Q is the scent of wood, the emotion of blue and the balance of form, all overlooking the sea”.
“An organic dialogue between inside and outside, the villa and the surrounding landscape, the olive trees, the hill, the Adriatic Sea”.
“In this project I combined the geometric and neat design of Northern Europe, which I am fascinated by, with a touch of Morocco, coming to life in a small and secluded conservatory as an homage to the Majorelle Garden, which the owners would have loved to bring back from their travels”.
Arch. Valeria Aretusi
Residenza Q is a villa surrounded by olive trees on the hills of Abruzzo, resulting from the demolition and enlargement of a ruin located on top of a hill overlooking the sea, on the slopes of the village of Montepagano.
Q is the letter chosen by the architect Valeria Aretusi for the owners: the master pastry chefs of the Ferretti family. The Q represents a closed nucleus, symbol of the house, with a descending curve which simulates the incline that leads to the coast, since the house was built on a...
| -------------------------------- |
| PARALELOGRAMO. Tutoriales de arquitectura. |
|
|
Villa M by Pierattelli Architetture Modernizes 1950s Florence Estate
31-10-2024 07:22 - (
Architecture )
Kent Avenue Penthouse Merges Industrial and Minimalist Styles
31-10-2024 07:22 - (
Architecture )






