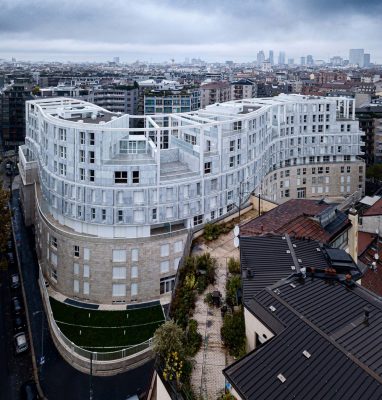Residenze Carlo Erba Milan building

Residenze Carlo Erba Milan Design, Piano Pavia-Masera Architecture, Italian Eisenman Building Images
Residenze Carlo Erba, Milano
24 Nov 2020
Residenze Carlo Erba, Milano Building
Design: Degli Esposti Architetti, Eisenman Architects, AZstudio
Location: Piano Pavia-Masera, Milan, Italy
Residenze Carlo Erba, Milano
For a triangular site included in the Piano Pavia-Masera (1909-1911), bounded by buildings built from the beginning of the 20th century to the Seventies, this project seeks to create a distinctly contemporary apartment building, while discussing both architecture ideas and the context, presenting itself as a current milestone in a genealogy of the Milanese house. First of all, this building solves the issue of the street relationship, without a construction along the boundaries of the block, like three exceptional precedents: the Ca? Brütta, the Casa Rustici, and the Corso Italia Complex.
The S-form of the building was determined through a series of studies seen in diagrams that show how it meets both program and zoning requirements and also incorporates an early 20th-century classicist building on the site. This building becomes part of the residential complex, as well as being its formal entrance.
The public garden Ramelli to the west now ends in the curve of the new building?s west elevation. In addition, the open form of the building is based on the determination that any continuity of the construction along the boundaries of the block would have establishe...
| -------------------------------- |
| RCR Arquitectes wins Pritzker Prize for 2017 |
|
|
Villa M by Pierattelli Architetture Modernizes 1950s Florence Estate
31-10-2024 07:22 - (
Architecture )
Kent Avenue Penthouse Merges Industrial and Minimalist Styles
31-10-2024 07:22 - (
Architecture )






