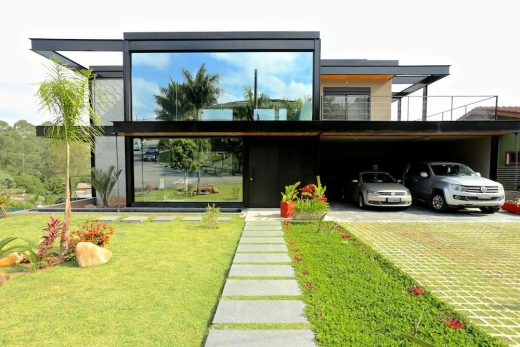Residência Parque das Artes, Sao Paulo

Residência Parque das Artes, São Paulo Building, Brazilian Architecture, SP Real Estate, Property Photos
Residência Parque das Artes, Sao Paulo
15 Oct 2021
Architect: AM2 Arquitetura
Location: Embu das Artes, SP, Brasil, South America
Residência Parque das Artes
The 500 sqm area was the scenario for the project located at Condominium Parque das Artes, in Embu das Artes (São Paulo, Brazil). AM2 Arquitetura sought to demystify that industrial and apparent materials cannot become sophisticated and endowed with extreme comfort when applied to residential projects.
The Residência Parque das Artes house was built on a sloping terrain, overlooking the dense local vegetation, and has a program that prioritizes the family’s leisure space. On the lower level, imperceptible from the facade, are integrated the barbecue room, music studio, workshop, and laundry room.?
The main facade of the residence receives a large glass skin, in a contemporary aesthetic evidenced by the exposed corten steel structure, which also extends to other internal spaces of the project. On the ground level, the large living room with high ceilings is integrated to the kitchen and to the outdoor terrace. In the same area, an office allows for a home office with a view of the native forest.
The upper floor is reserved for the private areas of the residence. This is where one of the project’s strong elements is located: a walkway that crosses the entire room.
The option for industria...
| -------------------------------- |
| Tour BigPixel's interactive 195-gigapixel image of Shanghai | Technology | Dezeen |
|
|
Villa M by Pierattelli Architetture Modernizes 1950s Florence Estate
31-10-2024 07:22 - (
Architecture )
Kent Avenue Penthouse Merges Industrial and Minimalist Styles
31-10-2024 07:22 - (
Architecture )






