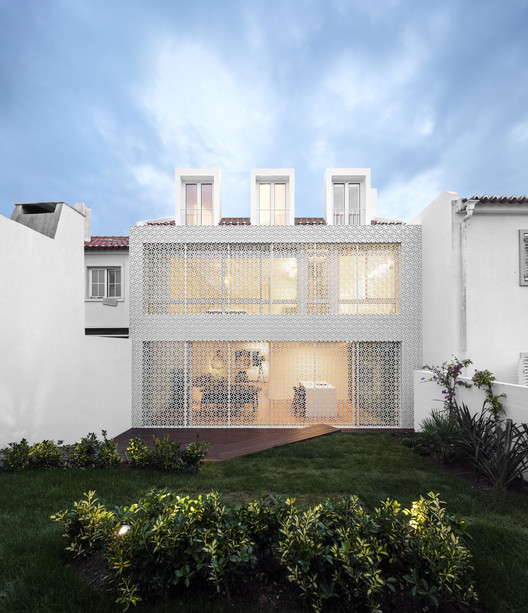Restelo House / João Tiago Aguiar

This house is located in an early 50´s residential neighborhood, more precisely at the western edge, in an area surrounded buy terraced houses, near the Restelo shopping street.
© Fernando Guerra | FG+SG
Architects: João Tiago Aguiar
Location: Lisbon, Portugal
Area: 225.0 sqm
Project Year: 2016
Photographs: Fernando Guerra | FG+SG, Courtesy of João Tiago Aguiar
Architecture Collaboration : Renata Vieira, Ana Caracol, Ruben Mateus, João Nery Morais, André Barreiros Silva
Builder : Manuel Gonçalves & Marques LDA.
© Fernando Guerra | FG+SG
From the architect. This house is located in an early 50´s residential neighborhood, more precisely at the western edge, in an area surrounded buy terraced houses, near the Restelo shopping street.
© Fernando Guerra | FG+SG
The main area of intervention was the rear part of the house, which was completely redrawn. Searching for a contrast with the main façade, we envisioned a fascia, opened by a series of windows and shutters resembling a pattern of traditional Portuguese tiles. This pattern works like a skin that filters the sun light and also protects the house from intruders.
© Fernando Guerra | FG+SG
In order to give the top floor more habitable space, we created a mansard roof with three openings.
...
© Fernando Guerra | FG+SG
Architects: João Tiago Aguiar
Location: Lisbon, Portugal
Area: 225.0 sqm
Project Year: 2016
Photographs: Fernando Guerra | FG+SG, Courtesy of João Tiago Aguiar
Architecture Collaboration : Renata Vieira, Ana Caracol, Ruben Mateus, João Nery Morais, André Barreiros Silva
Builder : Manuel Gonçalves & Marques LDA.
© Fernando Guerra | FG+SG
From the architect. This house is located in an early 50´s residential neighborhood, more precisely at the western edge, in an area surrounded buy terraced houses, near the Restelo shopping street.
© Fernando Guerra | FG+SG
The main area of intervention was the rear part of the house, which was completely redrawn. Searching for a contrast with the main façade, we envisioned a fascia, opened by a series of windows and shutters resembling a pattern of traditional Portuguese tiles. This pattern works like a skin that filters the sun light and also protects the house from intruders.
© Fernando Guerra | FG+SG
In order to give the top floor more habitable space, we created a mansard roof with three openings.
...
| -------------------------------- |
| MAD Architects first station designed to "feel like a museum about time" | Dezeen |
|
|
Villa M by Pierattelli Architetture Modernizes 1950s Florence Estate
31-10-2024 07:22 - (
Architecture )
Kent Avenue Penthouse Merges Industrial and Minimalist Styles
31-10-2024 07:22 - (
Architecture )






