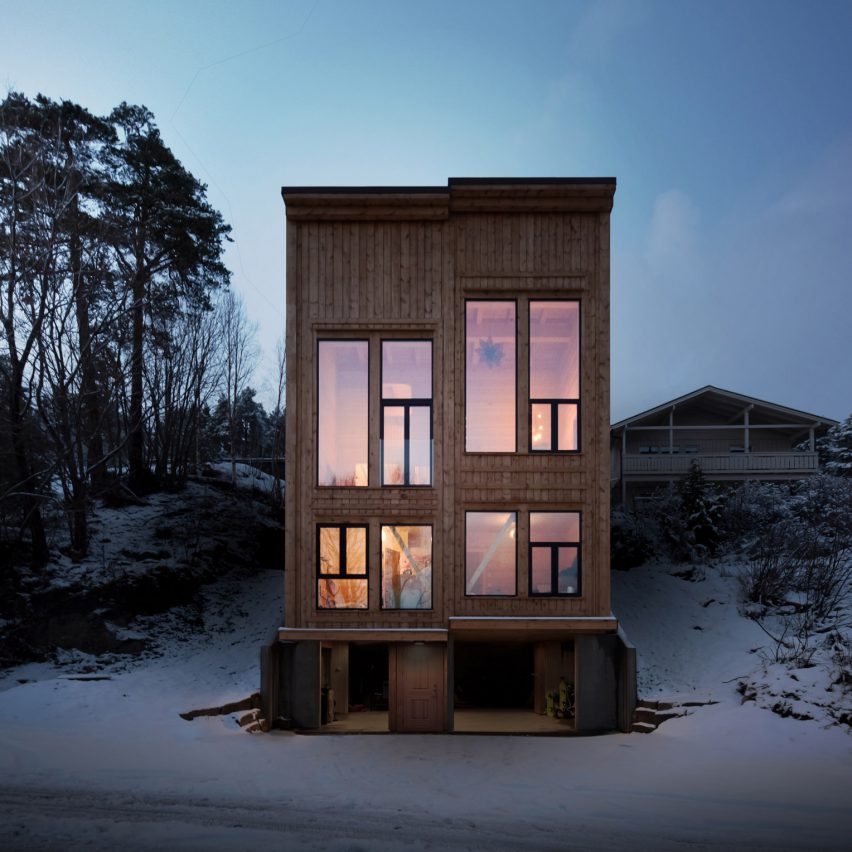Rever & Drage Architects builds modern log cabin in Norway

Rever & Drage Architects has created a tall and slim wooden house named Zieglers Nest overlooking the city of Molde and the Moldefjord on the western coast of Norway.
Set into a hillside above the city, the four-storey home was constructed with a timber frame wrapped in large beams of timber that have been dovetailed together in a manner similar to a log cabin.
"The clients wished for modern features such as large windows and a roof terrace, but at the same time employing a traditional, log construction, which uses natural materials that allow the building to breathe," explained Rever & Drage Architects co-founder Tom Auger.
The modern log cabin is built into the hillside
The tall building's form was designed both to minimise the size of the concrete foundations and to give the house views across the city towards the fjord. A concrete basement level, which contains a garage and five-metre-high utility space, was excavated into the hillside with three timber floors above.
The main living room has views of the Moldefjord
"The structure is tailored to suit the high location with wide views and a steeply sloping site,"Â Auger told Dezeen.
"In order to provide a moderate footprint, and thereby limit the use of concrete for foundations, the building was designed tall and slim," he continued.
"The location of the building towards the western end of the site preserves the neighbours' views, while also providing a warm south-facing garden,...
| -------------------------------- |
| DS Automobiles' Thierry Métroz on virtual reality in car design | Design for Life | Dezeen |
|
|
Villa M by Pierattelli Architetture Modernizes 1950s Florence Estate
31-10-2024 07:22 - (
Architecture )
Kent Avenue Penthouse Merges Industrial and Minimalist Styles
31-10-2024 07:22 - (
Architecture )






