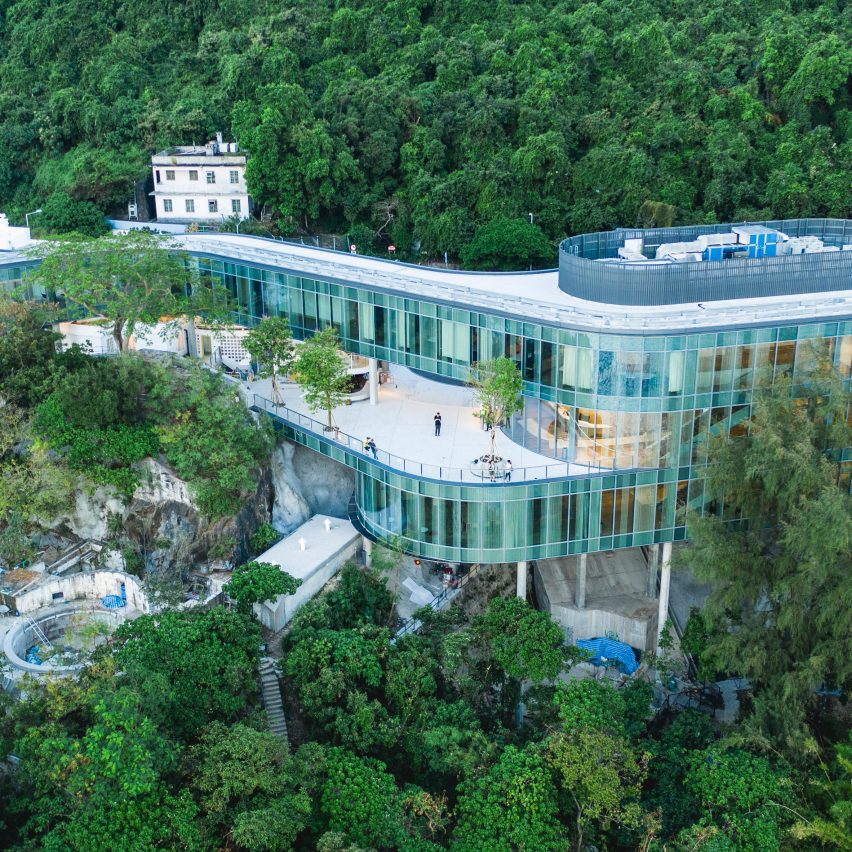Revery Architecture designs snaking glass campus on Hong Kong hillside

University of Chicago Centre Hong Kong by Revery Architecture is a glazed curvilinear building perched on slim concrete stilts on a steep, wooded hillside.
Standing above Mount Davis and facing dramatic views out to the sea, the campus has been conceived of as a "treehouse of knowledge" by Revery Architecture ? formerly Bing Thom Architects.
University of Chicago Centre Hong Kong is located on a heritage-protected site formerly occupied by a military facility and a detention centre. Some heritage listed structures from this era still remain on the site.
The three-storey glass clad form runs along the contours of its hillside site, enveloping three of these heritage buildings.
"The design mandate was to respect both the existing heritage buildings and the complex natural landscape, including the site's public hiking trails," said the studio "This led to the decision to 'float' the project above the historic remnants and lush trees, mitigating disruption of the ecological landscape."
These listed buildings have been restored and retrofitted into a student's lounge and classroom space.
A glass volume houses further classrooms, offices, an exhibition space and a canteen, and sits on non-percussive piles that were custom engineered by Arup to ensure minimal impact to the ground.
A focal point of this natural landscape was a 75-year-old flame tree, around which the building's deck curves to create a public space for exercise and tai chi.
"...
| -------------------------------- |
| Asif Khan reveals super-dark Vantablack pavilion for Winter Olympics 2018 |
|
|
Villa M by Pierattelli Architetture Modernizes 1950s Florence Estate
31-10-2024 07:22 - (
Architecture )
Kent Avenue Penthouse Merges Industrial and Minimalist Styles
31-10-2024 07:22 - (
Architecture )






