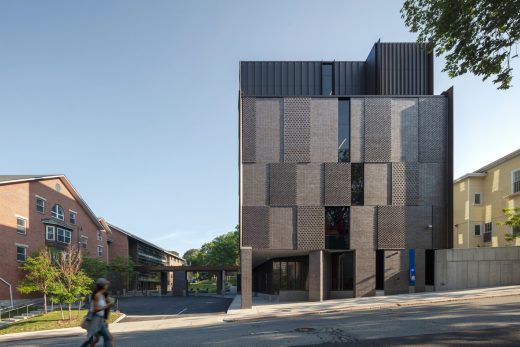Rhode Island School of Design residences

Rhode Island School of Design residences renewal, Providence Campus Building, RI Architecture Photos
Rhode Island School of Design Residences Enhancement
September 22, 2021
Architect: Nader Tehrani of NADAAA
Location: Providence, Rhode Island, USA
Rhode Island School of Design Quad Block Enhancement
Photos by John Horner
RISD Completes Quad Block Enhancement Project with Reopening of Homer and South Hall Residences
Renovations focused on environmental impact and meeting the needs of today?s students
Rhode Island School of Design Residences Renovation
PROVIDENCE, RI ? Rhode Island School of Design (RISD) has completed renovations to its Homer and South Hall residences, marking the end of phase three of the multiyear Quad block enhancement project, which includes multiple housing structures and a dining facility. Homer Hall was built in 1957 and South Hall in 1985. Homer Hall?s structure and original slate roof were repaired, and additional enhancements were made in both residences to support students and adhere to RISD?s vision for a sustainable future. The Quad block?s recently built North Hall opened in 2019 as part of the project?s initial phase, and subsequent Nickerson Hall renovations were completed in 2020.
?We are thrilled to complete the Quad block enhancement project and welcome students to these new spaces at the start of fall semester,? notes Interim President Dave Proulx. ?RISD?s goal throughout the project was to meet the needs of our students while staying t...
| -------------------------------- |
| Live talk about social housing around the world with MAD Architects | Dezeen |
|
|
Villa M by Pierattelli Architetture Modernizes 1950s Florence Estate
31-10-2024 07:22 - (
Architecture )
Kent Avenue Penthouse Merges Industrial and Minimalist Styles
31-10-2024 07:22 - (
Architecture )






