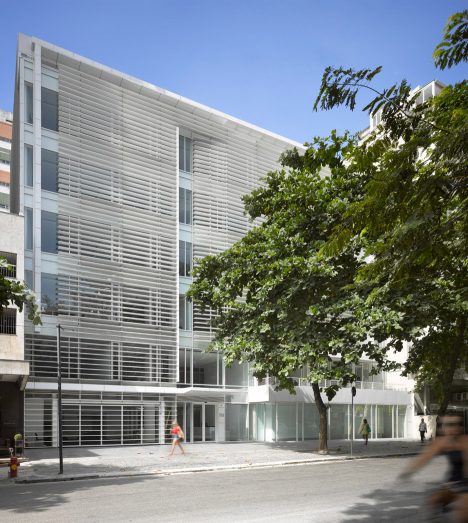Richard Meier's Leblon Offices in Rio feature horizontal louvres and vertical gardens

American studio Richard Meier and Partners has completed its first project in South America: a white and concrete office building with hidden vertical gardens in Rio de Janeiro (+ slideshow).
Located in the Leblon neighbourhood of this year's Olympic host city, the seven-storey building forms the new headquarters for Brazilian investment firm VINCI Partners.
Its almost cube shape rises to a height of 25 metres and features 6,500 square metres of leasable workspace.
As the tight site is surrounded on three sides, Richard Meier and Partners had to come up with a range of solutions to naturally illuminate the offices.
"The main characteristic of the interior spaces is their openness and transparency," partner in charge Bernhardt Karpf told Dezeen.
"They are filled with natural light and animated by the connection to the vertical gardens and the street life around the Bartolomeu Mitre Avenue."
To allow as much light into the building as possible while minimising glare, the architects added a layer of horizontal louvres across the glazed street-facing west facade.
"These louvers and their overall geometry create a shift in scale from the human proportions of the offices to the urban scale of the context," said Karpf.
In the back corners, either side of the elevator back, are two courtyards designed to draw sunlight down into the adjacent workspaces.
Both feature vertical gardens that rise all the way to the roof level, adding greenery to the ...
| -------------------------------- |
| CÃMO DISEÃAR UN BAÃO || |
|
|
Villa M by Pierattelli Architetture Modernizes 1950s Florence Estate
31-10-2024 07:22 - (
Architecture )
Kent Avenue Penthouse Merges Industrial and Minimalist Styles
31-10-2024 07:22 - (
Architecture )






