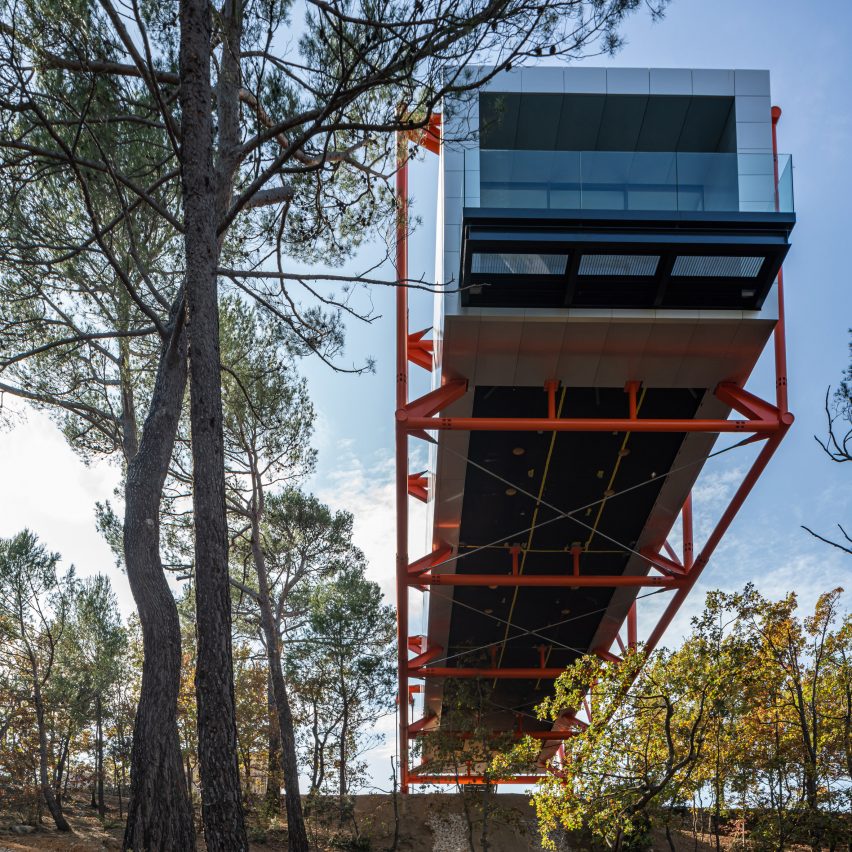Richard Rogers balances his final building over Provence vineyard

Pritzker Prize-winning architect Richard Rogers has completed his final building ? a gallery that cantilevers 27 metres out above the hillside at the Château La Coste vineyard in southern France.
Named The Richard Rogers Drawing Gallery, the project was the last work produced by the architect before his retirement from Rogers Stirk Harbour + Partners (RSHP) ? the studio he founded in 1977.
The Richard Rogers Drawing Gallery is architect Richard Rogers' final work
The 120-square-metre art gallery is almost entirely suspended off the ground with only four small footings touching the ground.
It is supported within a bright-orange structure that is visible on the outside like many of the seminal buildings designed by the high-tech architecture pioneer including the Centre Pompidou and the Lloyds building. It is cantilevered over a French hillside
"The gallery embodies many of the core design principles found throughout the work of Richard and RSHP," explained Stephen Spence, associate partner at RSHP.
"This includes 'legibility' ? you look at the building and can read its components parts ? you understand how the building works and the function of each element," he told Dezeen.
"Flexibility is always key ? the design needs to cater for future exhibitions yet unplanned."
The cantilever is 27 metres
The small pavilion is the latest architectural intervention at the Château La Coste vineyard, joining buildings by fellow Pritzker Prize-winners...
| -------------------------------- |
| PRESUPUESTO DE OBRA || |
|
|
Villa M by Pierattelli Architetture Modernizes 1950s Florence Estate
31-10-2024 07:22 - (
Architecture )
Kent Avenue Penthouse Merges Industrial and Minimalist Styles
31-10-2024 07:22 - (
Architecture )






