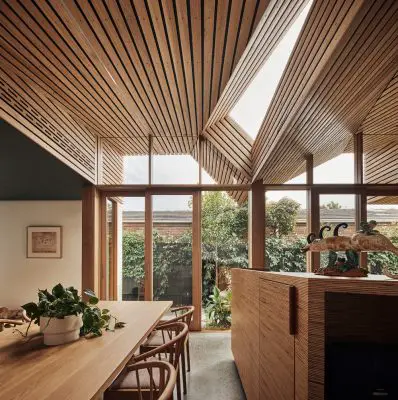Ripple House, Melbourne Property

Ripple House, Melbourne Building, Australian Commercial Property, Victoria Green Office Architecture
Ripple House in Melbourne
1 Jul 2021
Design: FMD Architects
Location: Melbourne, Victoria, Australia
Ripple House
The Ripple House is a series of unfurling spaces defined by subtle shifts in the site and light. Discreetly positioned behind a single-fronted Victorian façade, the addition reinvents the previously disconnected floorplan, creating a highly adaptable family home connected to its garden. The architecture develops a narrative around reverberation and progression, drawing on the ?ripple? notion to explore deft forms that mediate the descent of the site?s gentle fall and associated impact on the interior.
The traditional sequence of bedrooms is maintained as a study and guest room, while the bathroom is thoughtfully re-worked. The junction of old and new is marked by a change in floor level and finish ? from timber to concrete, with a lowered ceiling saturated in deep green. Kitchen cabinetry is recessive with crisp white finishes, juxtaposed with sculptural ply forms. The island bench has broad proportions with forms responding to the rippling ceiling, creating an intuitive gathering area for informal entertaining.
Beyond, a striking rippled ceiling in silver-top ash defines the principal volume of the new extension. Folded forms crank to capture northern light above the neighbouring brick boundary wall, while raking low along the southern boundary to allow ne...
| -------------------------------- |
| Jaime Hayon combines Caesarstone with stained glass to create colourful Stone Age Folk pavilion |
|
|
Villa M by Pierattelli Architetture Modernizes 1950s Florence Estate
31-10-2024 07:22 - (
Architecture )
Kent Avenue Penthouse Merges Industrial and Minimalist Styles
31-10-2024 07:22 - (
Architecture )






