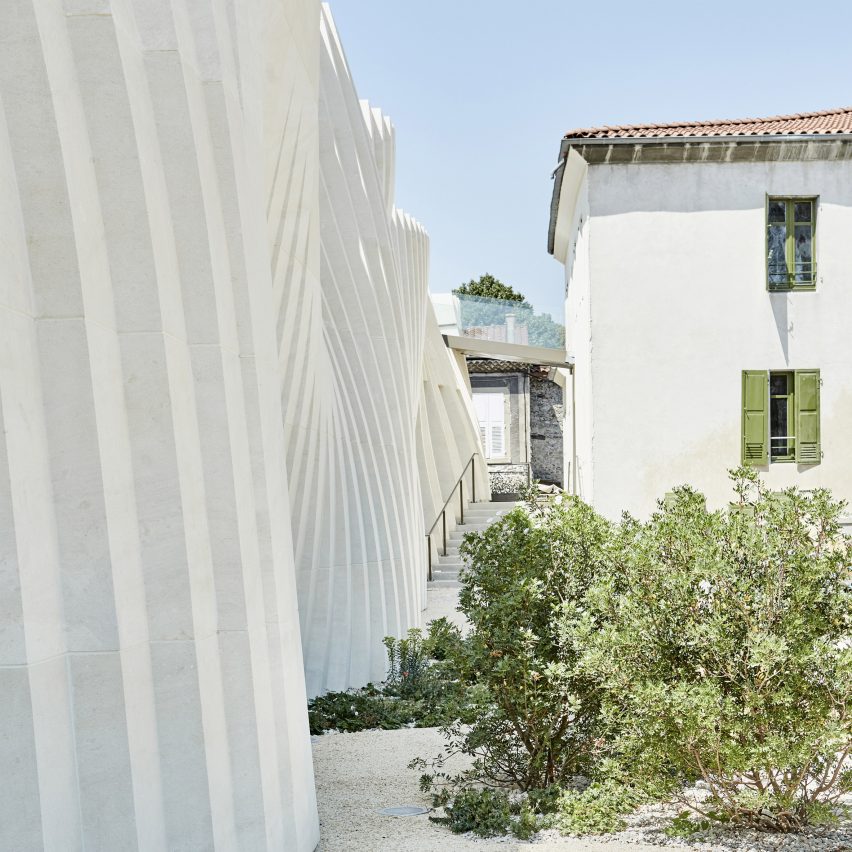Rippling robot-carved stone facade defines winery by Carl Fredrik Svenstedt Architect

Carl Fredrik Svenstedt Architect has designed a curving facade carved out of sandstone by a robot for the Delas Frères Winery in France's Rhône Valley.
The winery and wine shop were built next to a historic Manor House, which is one of the many vineyards that cover the terraced hillsides above in Tain l'Hermitage that have been cultivated since the Roman era.
Carl Fredrik Svenstedt Architect used standstone quarried down the river in Provence to create the unique facade. The winery is included in the New Stone Age exhibition at London's Building Centre, which demonstrates projects that use stone as a structural material in contemporary buildings.
"This winery is built to be touched," said the studio.
"The tender, relatively light sandstone is ideally adapted to massive stone construction, being workable and best in thick structural blocks."
Stone blocks, half a metre thick, form a curving main wall for the winery and wine shop that is eighty metres long and seven metres high.
Its shape means it ripples on both the exterior wall facing the garden and on the interior facing the winery.
Each block was carved individually by a robot, wasting the minimum amount of stone.
The offcuts chips were turned into gravel for the winery's garden.
A father and son team of stonemasons then mounted the stone blocks using traditional techniques.
As well as providing a striking and tactile feature wall for the Delas Frères Winery, the porous stone is thermally in...
| -------------------------------- |
| Kim Jones reinterprets classic Nike designs to create packable travel kit for athletes |
|
|
Villa M by Pierattelli Architetture Modernizes 1950s Florence Estate
31-10-2024 07:22 - (
Architecture )
Kent Avenue Penthouse Merges Industrial and Minimalist Styles
31-10-2024 07:22 - (
Architecture )






