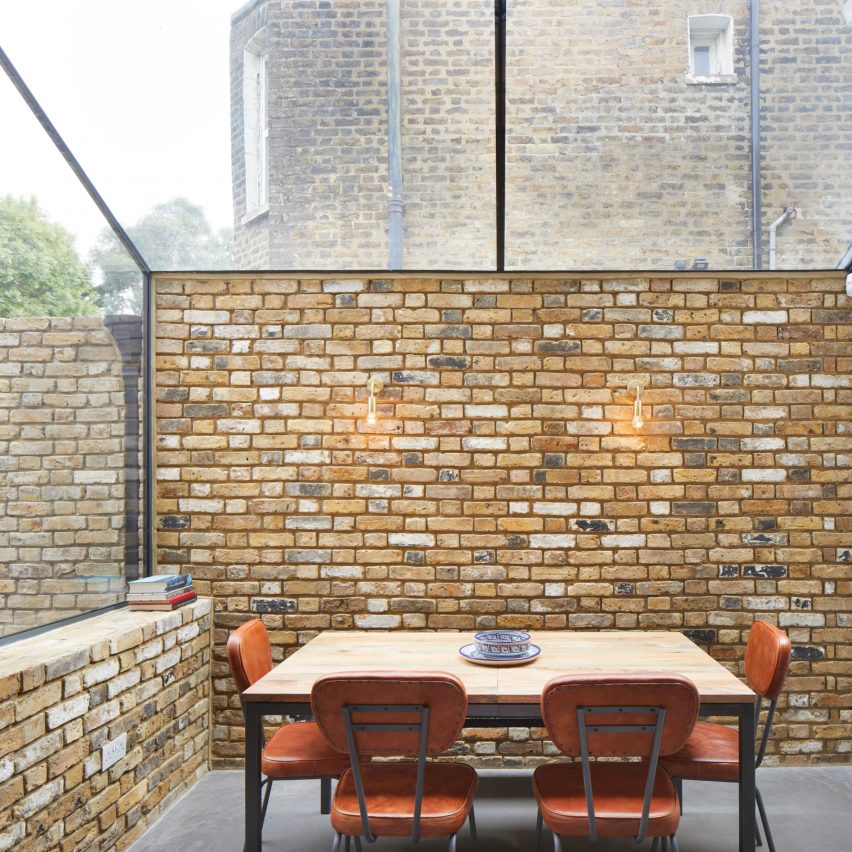Rise Design Studio brightens Harvist Road flat with glass-walled lightwell

Expansive panels of glass helped Rise Design Studio connect the formerly light-starved living spaces of this northwest London flat to the outdoors.
Situated in the neighbourhood of Kilburn, Harvist Road flat has been reconfigured by locally based Rise Design Studio to be more in contact with its immediate surroundings.
The flat occupies the ground floor of a Victorian terrace that had a rear extension, and a convoluted  floor plan that hindered any natural light from reaching the central living areas.
A small space between the extension and the home's boundary wall was also proving to be redundant.
Reclaimed London stock bricks and glazed roofing have been used to bridge the existing extension and alleyway, while a handful of partition walls have been knocked through to form an open-plan kitchen.  It is complete with slate grey cabinetry and a chunky white breakfast island. This room is now fronted by black-framed panels of glass that can be slid back to give inhabitants easy access to the patio and garden.
The bedrooms have also been brightened by the addition of a full-height glazed door and a huge trapezoid window that extends up to the roof.
A panel of smart glass ? glass that can switch from translucent to transparent when voltage, light or heat is applied ? has been installed directly above the tub in the flat's bathroom, giving inhabitants the option to look through to a decorative lightwell that's centred by a fern tree.
To offer some separation between the...
| -------------------------------- |
| Mobile Studio Architects creates giant flip-books in the forest |
|
|
Villa M by Pierattelli Architetture Modernizes 1950s Florence Estate
31-10-2024 07:22 - (
Architecture )
Kent Avenue Penthouse Merges Industrial and Minimalist Styles
31-10-2024 07:22 - (
Architecture )






